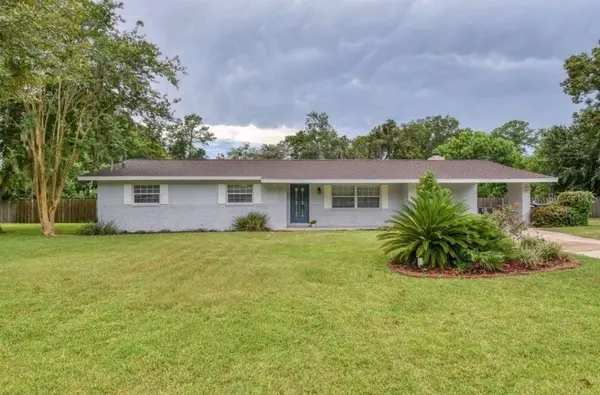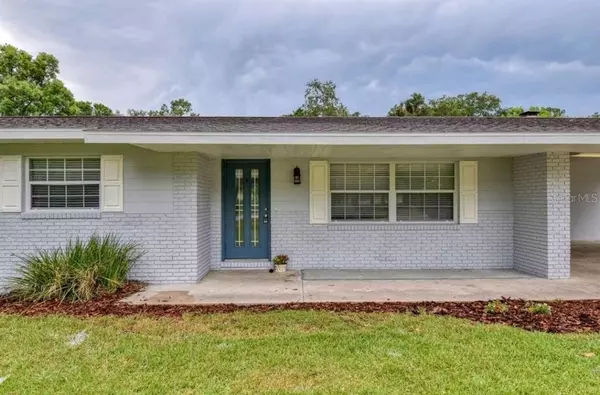$294,000
$309,900
5.1%For more information regarding the value of a property, please contact us for a free consultation.
524 SE 40TH TER Ocala, FL 34471
4 Beds
2 Baths
2,247 SqFt
Key Details
Sold Price $294,000
Property Type Single Family Home
Sub Type Single Family Residence
Listing Status Sold
Purchase Type For Sale
Square Footage 2,247 sqft
Price per Sqft $130
Subdivision Eastwood Park Un 01
MLS Listing ID OM644018
Sold Date 09/26/22
Bedrooms 4
Full Baths 2
HOA Y/N No
Originating Board Stellar MLS
Year Built 1967
Annual Tax Amount $3,519
Lot Size 0.550 Acres
Acres 0.55
Property Description
MOTIVATED SELLERS MAKE AN OFFER!!!! Absolutely nothing wrong with the home,totally move in ready!!4 bedroom 2 baths single family home on over half an acre IN TOWN !!! OR it can be a 3 bedrooms with a BEAUTIFUL large office!! This beauty is Freshly painted inside and out. Laminate and tile floors throughout, open floor plan, BEAUTIFUL eat-in kitchen AND a huge pool to cool off in this Florida Weather!!! The kitchen has Custom Cherry Kitchen Cabinets, pantry with pullouts, tile back-splash, granite counter tops, and nice LED lighting. Dont forget the Beautiful large brick fireplace, formal dining and living room, and the family room with additional room toward back of house. Great school district!!!This home has it all, do not wait!
Location
State FL
County Marion
Community Eastwood Park Un 01
Zoning R1
Interior
Interior Features Ceiling Fans(s), Eat-in Kitchen, Kitchen/Family Room Combo, Master Bedroom Main Floor, Open Floorplan
Heating Central
Cooling Central Air
Flooring Laminate, Tile
Fireplace true
Appliance Dishwasher, Electric Water Heater, Exhaust Fan, Microwave, Range, Refrigerator
Exterior
Exterior Feature Fence, Storage
Pool Above Ground
Utilities Available Electricity Available, Electricity Connected, Public, Sprinkler Recycled, Street Lights, Water Available, Water Connected
Roof Type Shingle
Garage false
Private Pool Yes
Building
Entry Level One
Foundation Slab
Lot Size Range 1/2 to less than 1
Sewer Public Sewer
Water Public
Structure Type Block, Brick
New Construction false
Others
Senior Community No
Ownership Fee Simple
Acceptable Financing Assumable, Cash, Conventional, FHA, VA Loan
Listing Terms Assumable, Cash, Conventional, FHA, VA Loan
Special Listing Condition None
Read Less
Want to know what your home might be worth? Contact us for a FREE valuation!

Our team is ready to help you sell your home for the highest possible price ASAP

© 2025 My Florida Regional MLS DBA Stellar MLS. All Rights Reserved.
Bought with KELLER WILLIAMS CORNERSTONE RE





