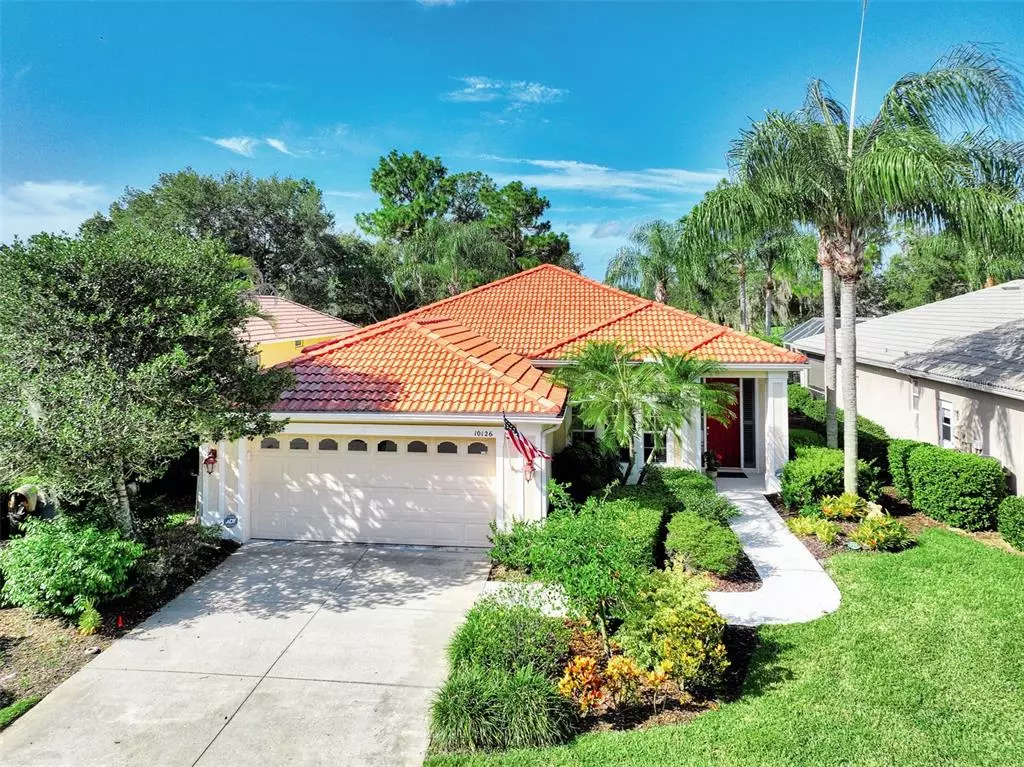$600,000
$639,900
6.2%For more information regarding the value of a property, please contact us for a free consultation.
10126 GLENMORE AVE Bradenton, FL 34202
2 Beds
2 Baths
1,963 SqFt
Key Details
Sold Price $600,000
Property Type Single Family Home
Sub Type Single Family Residence
Listing Status Sold
Purchase Type For Sale
Square Footage 1,963 sqft
Price per Sqft $305
Subdivision River Club South Subphase Ii
MLS Listing ID A4543321
Sold Date 09/16/22
Bedrooms 2
Full Baths 2
HOA Fees $189/qua
HOA Y/N Yes
Originating Board Stellar MLS
Year Built 1999
Annual Tax Amount $3,033
Lot Size 6,969 Sqft
Acres 0.16
Property Description
Maintenance Free - Single Family River Club Pool Home - Golf Course Views, A Must see New Kitchen with Very Attractive Granite Counter-Tops Glass Block Accents under the Cabinets that let in Plenty of Lighting, Separate Eating Area with a Bay Window Overlooking the Pool Area, Office/Den with Built-in desk, cabinets and shelving, Separate Large Dining Room for Entertaining your Guests, Large Master Bedroom with a Second Bay Window, Master Bathroom has a Soaking Tub, Walk-in-Shower, Makeup Desk with Surround Mirrors, The Master Bedroom also has an Extra Large Closet, New Granite Counter in the Guest Bathroom, Relax While Swimming and Overlooking River Club's Golf Course, Large Covered Lanai Area for those Rainy Days, Preserve Across the Street!
Location
State FL
County Manatee
Community River Club South Subphase Ii
Zoning PDR/WPE/
Rooms
Other Rooms Bonus Room
Interior
Interior Features Built-in Features, Ceiling Fans(s), High Ceilings, Solid Surface Counters, Walk-In Closet(s), Window Treatments
Heating Central
Cooling Central Air
Flooring Carpet, Ceramic Tile
Fireplace false
Appliance Dishwasher, Disposal, Dryer, Ice Maker, Microwave, Range, Refrigerator, Washer
Laundry Inside
Exterior
Exterior Feature Irrigation System, Sidewalk, Sliding Doors
Parking Features Garage Door Opener
Garage Spaces 2.0
Pool In Ground
Community Features Pool, Sidewalks
Utilities Available Cable Connected, Electricity Connected, Sewer Connected, Underground Utilities, Water Connected
View Golf Course, Pool
Roof Type Tile
Attached Garage true
Garage true
Private Pool Yes
Building
Entry Level One
Foundation Slab
Lot Size Range 0 to less than 1/4
Sewer Public Sewer
Water Public
Structure Type Block
New Construction false
Schools
Elementary Schools Braden River Elementary
Middle Schools Braden River Middle
High Schools Lakewood Ranch High
Others
Pets Allowed Yes
HOA Fee Include Maintenance Grounds
Senior Community No
Pet Size Medium (36-60 Lbs.)
Ownership Fee Simple
Monthly Total Fees $189
Membership Fee Required Required
Num of Pet 2
Special Listing Condition None
Read Less
Want to know what your home might be worth? Contact us for a FREE valuation!

Our team is ready to help you sell your home for the highest possible price ASAP

© 2024 My Florida Regional MLS DBA Stellar MLS. All Rights Reserved.
Bought with FLORIDA REALTY INVESTMENTS






