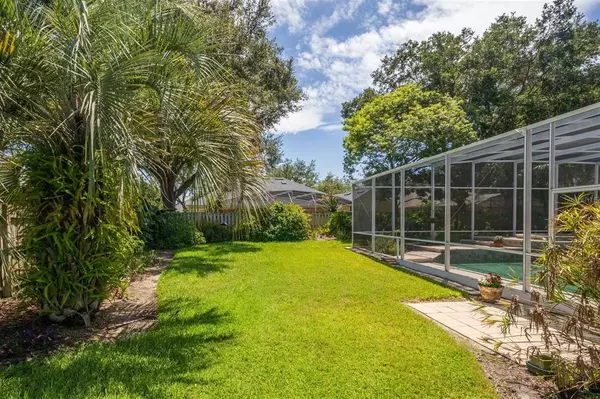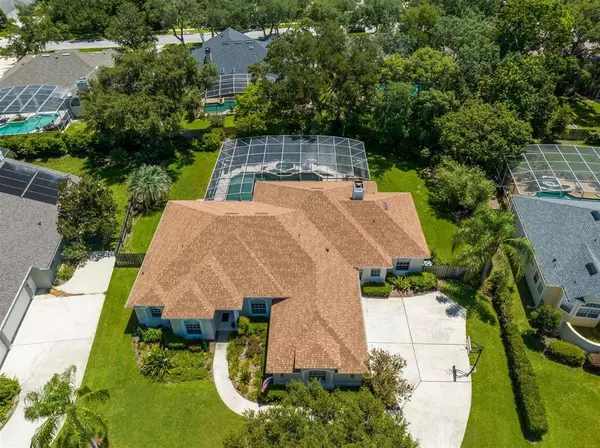$749,000
$749,000
For more information regarding the value of a property, please contact us for a free consultation.
1516 NATURE CT Winter Springs, FL 32708
5 Beds
4 Baths
3,027 SqFt
Key Details
Sold Price $749,000
Property Type Single Family Home
Sub Type Single Family Residence
Listing Status Sold
Purchase Type For Sale
Square Footage 3,027 sqft
Price per Sqft $247
Subdivision Glen Eagle Unit 3
MLS Listing ID O6047631
Sold Date 09/09/22
Bedrooms 5
Full Baths 4
HOA Fees $43/ann
HOA Y/N Yes
Originating Board Stellar MLS
Year Built 1993
Annual Tax Amount $5,248
Lot Size 0.460 Acres
Acres 0.46
Lot Dimensions 166x103x159x100x49
Property Description
Beautiful, ONE-OWNER, Executive 5 Bedroom, 4 Bath POOL/SPA Home, with an oversized 3-Car Garage in Tuscawilla’s sought-after golf community of Glen Eagle! Zoned for TOP-RATED SCHOOLS including Oviedo High, Indian Trails Middle & Rainbow Elementary! Located on almost a ½ Acre lot (.46 Acre) on a picturesque TREE-CANOPY LINED STREET! This spacious, one-story home features a NEWER ROOF (2020); TWO NEWER A/C SYSTEMS (2016); VOLUME CEILINGS THROUGHOUT, UPDATED KITCHEN AND BATHS; TRANSOM & PALLADIUM WINDOWS; CROWN MOLDING, Custom Drapes & more! The Upgraded Kitchen is open to the family room and will be the central point for your family…featuring White Cabinetry with GRANITE COUNTERS, an Island, recessed lighting, a built-in desk area, large pantry and a separate BREAKFAST NOOK with MITRED WINDOWS overlooking the HUGE sparkling POOL, SPA & OVERSIZED LANAI with 2 covered lanai areas and a summer kitchen! (Pool was RESURFACED approx. 8 yrs ago with PebbleTec.) The open, split floor plan features a formal Living Rm with Sliding Glass Doors to the spectacular pool & lanai area. The formal Dining Rm features three striking built-in mirrored & lighted inset curio cabinets designed to beautifully highlight your most cherished pieces. The spacious Family Room features a Fireplace & Sliding Glass Doors that open to the expansive 62x42x30 screen-enclosed lanai and screened pool/lanai…perfect for large gatherings and socials with friends and family! Just off the Living Room is a Bedroom/Office with its own access to a full bathroom which is also accessible from the living area. Next to this is the spacious Master Bedroom featuring sliders to the pool/lanai and a Sitting area as well as an UPDATED spa-like MASTER BATH w/ BEAUTIFUL QUARTZ COUNTERS, a spacious NEW SEPARATE SHOWER w/ GORGEOUS TILE WORK & a RIMLESS GLASS SHOWER ENCLOSURE & a JETTED GARDEN TUB, both of which feature BEAUTIFUL GLASS BLOCK ACCENTS; there are also Dual sinks, and two walk-in closets. On the other side of the house are the remaining three generous-sized secondary Bedrooms and two more Baths including a pool bath. The Jack & Jill bath features gorgeous QUARTZ COUNTERS & a matching LISTELLO TRIM in the tub/shower. There is a spacious Laundry Rm with cabinetry, a utility sink with GRANITE COUNTERS & the Washer & Dryer are included! In addition to the huge pool/lanai area there is also a spacious yard space outside the enclosure. Other features include a NEWER WATER HEATER (2020), a fully-fenced yard, sprinkler system; rain gutters, & a Transferable Termite Bond. The Oversized 3-Car Garage side-entry garage features tons of pegboard for easy storing of tools, as well as pull-down stairs, & the garage refrigerator is included! Outside is an extra-wide driveway for plentiful parking for family/friends! Homes does have polybutylene pipes which sellers are willing to have re-piped prior to closing. Spa has never had a heater & conveys 'As Is'. Close to 417/426/434, UCF, Siemens, Research Park, Oviedo Hospital & Oviedo Mall for easy commuting. Centrally located in the heart of Tuscawilla close to the Country Club, several parks & the Seminole Cross-County Trail. Glen Eagle is a golfing community close by to Tuscawilla Country Club where Golf, Tennis & Social memberships are available at this beautiful, recently renovated private course. Here you’ll enjoy golf courses, tennis courts, a Jr. Olympic sized pool, clubhouse with a golf & tennis pro shop, fitness center & an on-site restaurant.
Location
State FL
County Seminole
Community Glen Eagle Unit 3
Zoning PUD
Rooms
Other Rooms Attic, Family Room, Formal Dining Room Separate, Formal Living Room Separate, Inside Utility
Interior
Interior Features Built-in Features, Ceiling Fans(s), Crown Molding, Eat-in Kitchen, High Ceilings, Kitchen/Family Room Combo, Living Room/Dining Room Combo, Master Bedroom Main Floor, Open Floorplan, Solid Surface Counters, Split Bedroom, Stone Counters, Thermostat, Walk-In Closet(s), Window Treatments
Heating Central, Electric, Zoned
Cooling Central Air, Zoned
Flooring Bamboo, Carpet, Tile
Fireplaces Type Family Room, Wood Burning
Fireplace true
Appliance Dishwasher, Disposal, Dryer, Electric Water Heater, Microwave, Range, Refrigerator, Washer
Laundry Inside, Laundry Room
Exterior
Exterior Feature Irrigation System, Rain Gutters, Sidewalk, Sliding Doors
Parking Features Driveway, Garage Door Opener, Garage Faces Side, Ground Level, Guest, Oversized
Garage Spaces 3.0
Fence Fenced, Wood
Pool Gunite, In Ground, Lap, Pool Sweep, Screen Enclosure
Community Features Association Recreation - Lease, Deed Restrictions, Golf Carts OK, Golf, No Truck/RV/Motorcycle Parking, Sidewalks
Utilities Available Cable Connected, Electricity Connected
View Pool
Roof Type Shingle
Porch Covered, Enclosed, Patio, Rear Porch, Screened
Attached Garage true
Garage true
Private Pool Yes
Building
Lot Description City Limits, Level, Near Golf Course, Oversized Lot, Sidewalk, Paved
Story 1
Entry Level One
Foundation Slab
Lot Size Range 1/4 to less than 1/2
Sewer Public Sewer
Water Public
Architectural Style Contemporary
Structure Type Block, Stucco
New Construction false
Schools
Elementary Schools Rainbow Elementary
Middle Schools Indian Trails Middle
High Schools Oviedo High
Others
Pets Allowed Yes
HOA Fee Include Common Area Taxes, Management
Senior Community No
Ownership Fee Simple
Monthly Total Fees $43
Acceptable Financing Cash, Conventional, VA Loan
Membership Fee Required Required
Listing Terms Cash, Conventional, VA Loan
Num of Pet 2
Special Listing Condition None
Read Less
Want to know what your home might be worth? Contact us for a FREE valuation!

Our team is ready to help you sell your home for the highest possible price ASAP

© 2024 My Florida Regional MLS DBA Stellar MLS. All Rights Reserved.
Bought with KELLER WILLIAMS HERITAGE REALTY






