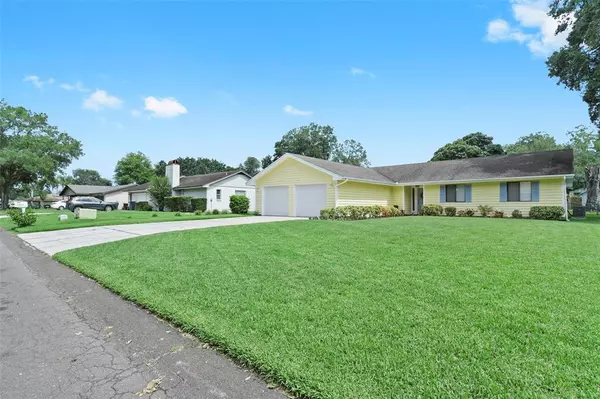$330,000
$330,000
For more information regarding the value of a property, please contact us for a free consultation.
3461 CHRISTINA GROVES CIR N Lakeland, FL 33813
3 Beds
2 Baths
1,571 SqFt
Key Details
Sold Price $330,000
Property Type Single Family Home
Sub Type Single Family Residence
Listing Status Sold
Purchase Type For Sale
Square Footage 1,571 sqft
Price per Sqft $210
Subdivision Christina Groves Sub
MLS Listing ID T3368411
Sold Date 09/09/22
Bedrooms 3
Full Baths 2
HOA Y/N No
Originating Board Stellar MLS
Year Built 1979
Annual Tax Amount $780
Lot Size 0.310 Acres
Acres 0.31
Lot Dimensions 85x160
Property Description
Back on market!! There were issues that came up during the home inspection and the seller wanted to make sure the new buyers had the issues resolved, brand new water heater, new insulation in the attic and a brand new roof that will be installed prior to closing! The roof warranty transfers to the new home owner as well. Come check out this beautifully maintained 3-bedroom 2 bath home in the highly sought out neighborhood Christina Groves! You can easily fit 2 vehicles in the attached over-sized garage. your family will enjoy the many updated features like the beautiful tiled shower, luxury vinyl flooring, converted bonus room & freshly painted walls. Your guest will love the 15 foot tall Litchi tree that produces delicious fruit. There is no HOA or CDD in this community though you wouldn't know it seeing how well maintained it is. This home will not last long so come by and take a tour while its still on the market!
Location
State FL
County Polk
Community Christina Groves Sub
Zoning R-1
Direction N
Rooms
Other Rooms Attic, Bonus Room, Formal Dining Room Separate
Interior
Interior Features High Ceilings, Master Bedroom Main Floor, Vaulted Ceiling(s), Window Treatments
Heating Central
Cooling Central Air
Flooring Ceramic Tile, Vinyl
Fireplaces Type Wood Burning
Fireplace true
Appliance Dishwasher, Disposal, Electric Water Heater, Exhaust Fan, Ice Maker, Range, Range Hood, Water Filtration System
Laundry Inside, In Garage
Exterior
Exterior Feature French Doors, Irrigation System, Rain Gutters
Parking Features Oversized
Garage Spaces 2.0
Fence Chain Link, Wood
Utilities Available BB/HS Internet Available, Cable Connected, Electricity Available
View City
Roof Type Shingle
Attached Garage true
Garage true
Private Pool No
Building
Lot Description Cleared, Level, Paved
Story 1
Entry Level One
Foundation Slab
Lot Size Range 1/4 to less than 1/2
Sewer Septic Tank
Water Public
Architectural Style Ranch
Structure Type Wood Siding
New Construction false
Schools
Elementary Schools Valleyview Elem
Middle Schools Lakeland Highlands Middl
High Schools George Jenkins High
Others
Senior Community No
Ownership Fee Simple
Acceptable Financing Cash, Conventional, FHA, VA Loan
Listing Terms Cash, Conventional, FHA, VA Loan
Special Listing Condition None
Read Less
Want to know what your home might be worth? Contact us for a FREE valuation!

Our team is ready to help you sell your home for the highest possible price ASAP

© 2024 My Florida Regional MLS DBA Stellar MLS. All Rights Reserved.
Bought with SIGNATURE REALTY ASSOCIATES






