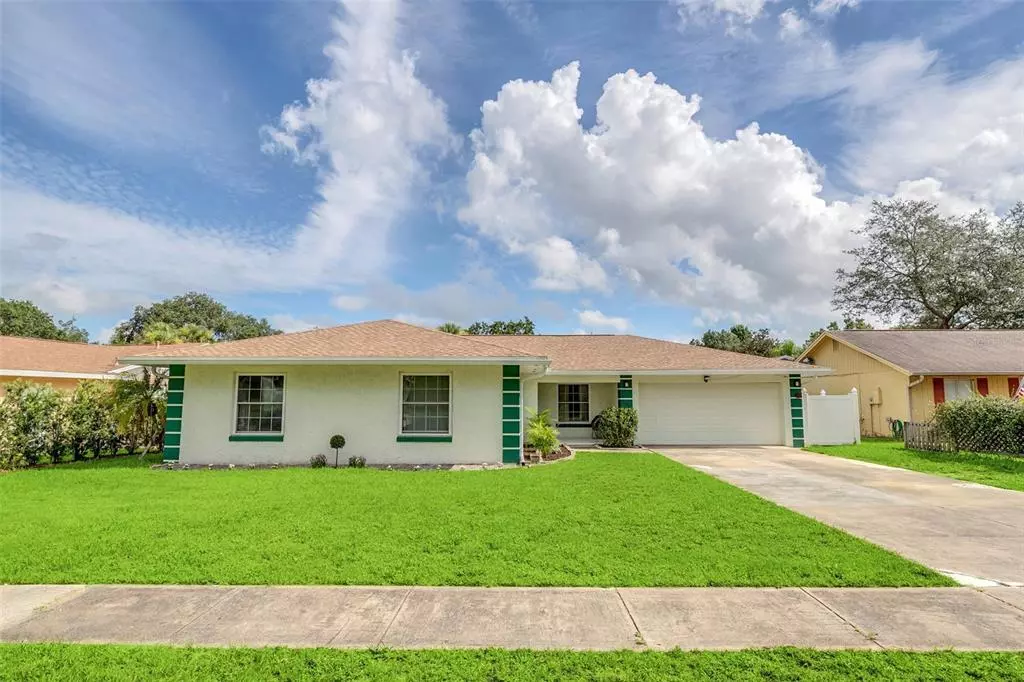$420,000
$420,000
For more information regarding the value of a property, please contact us for a free consultation.
1027 CHOKECHERRY DR Winter Springs, FL 32708
3 Beds
2 Baths
1,827 SqFt
Key Details
Sold Price $420,000
Property Type Single Family Home
Sub Type Single Family Residence
Listing Status Sold
Purchase Type For Sale
Square Footage 1,827 sqft
Price per Sqft $229
Subdivision Oak Forest Unit 1
MLS Listing ID O6046345
Sold Date 08/29/22
Bedrooms 3
Full Baths 2
HOA Fees $35
HOA Y/N Yes
Originating Board Stellar MLS
Year Built 1979
Annual Tax Amount $4,057
Lot Size 8,712 Sqft
Acres 0.2
Property Description
Location, location, location!! Welcome to Oak Forest! This classic 3 bedroom, 2 bath ranch-style pool home comes with no HOA! The ROOF WAS REPLACED 2019, ELECTRICAL PANELS REPLACED 2022. As you enter, you are greeted by the large living room towards the front of the house. Next will be the separate formal dining room which is conveniently located near the kitchen and family room. The Family room has French doors leading out to the sparkling pool. The kitchen stretches across the back of the house with an eat-in dining space. The kitchen has stainless steel appliances and eat-in space for a table. The inside laundry room is off the kitchen, and so is access to the garage. The entire home has a Rain Soft Water Treatment System. The Owners bedroom is good sized and also has French doors out to the pool. Dual closets line one wall. The en-suite bathroom includes a large step in shower. Two other bedrooms share the secondary bathroom with an updated sink and vanity. The nice vinyl fenced back yard provides total privacy and includes a lanai that is covered (flat roof being replaced August 5th.) There is a large space for furniture to just lounge by the pool or have friends over to entertain. A firepit is outside the screen and also a shed. The interior has fresh paint and newer neutral carpet. Convenient to schools, shopping, dining and major highways. Highly rated school system. New Smyrna Beach is less than an hour away. Or head to the Theme Parks that are just 45 minutes away. Come take a look at this cute home today!
Location
State FL
County Seminole
Community Oak Forest Unit 1
Zoning PUD
Interior
Interior Features Ceiling Fans(s)
Heating Electric
Cooling Central Air
Flooring Carpet, Ceramic Tile
Fireplace false
Appliance Dishwasher, Dryer, Electric Water Heater, Microwave, Range, Refrigerator, Washer, Water Filtration System
Exterior
Exterior Feature Fence, French Doors, Rain Gutters, Sidewalk
Parking Features Driveway
Garage Spaces 2.0
Fence Vinyl
Pool Gunite, In Ground, Screen Enclosure
Utilities Available BB/HS Internet Available, Electricity Connected, Public, Sewer Connected, Water Connected
Roof Type Shingle
Porch Covered, Screened
Attached Garage true
Garage true
Private Pool Yes
Building
Story 1
Entry Level One
Foundation Slab
Lot Size Range 0 to less than 1/4
Sewer Public Sewer
Water None
Structure Type Block, Stucco
New Construction false
Schools
Elementary Schools Keeth Elementary
Middle Schools Indian Trails Middle
High Schools Winter Springs High
Others
Pets Allowed Yes
Senior Community No
Ownership Fee Simple
Monthly Total Fees $2
Acceptable Financing Cash, Conventional, FHA, VA Loan
Horse Property None
Membership Fee Required Optional
Listing Terms Cash, Conventional, FHA, VA Loan
Special Listing Condition None
Read Less
Want to know what your home might be worth? Contact us for a FREE valuation!

Our team is ready to help you sell your home for the highest possible price ASAP

© 2024 My Florida Regional MLS DBA Stellar MLS. All Rights Reserved.
Bought with CHARLES RUTENBERG REALTY ORLANDO






