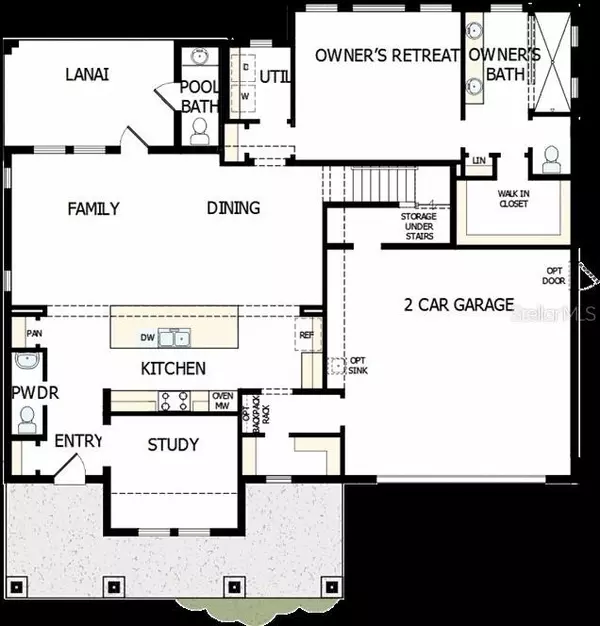$994,892
$996,999
0.2%For more information regarding the value of a property, please contact us for a free consultation.
Address not disclosed Orlando, FL 32803
4 Beds
5 Baths
2,840 SqFt
Key Details
Sold Price $994,892
Property Type Single Family Home
Sub Type Single Family Residence
Listing Status Sold
Purchase Type For Sale
Square Footage 2,840 sqft
Price per Sqft $350
Subdivision Phillips Rep 01 Lakewood
MLS Listing ID T3349772
Sold Date 07/28/22
Bedrooms 4
Full Baths 3
Half Baths 2
Construction Status No Contingency
HOA Y/N No
Originating Board Stellar MLS
Year Built 2022
Annual Tax Amount $622
Lot Size 7,405 Sqft
Acres 0.17
Lot Dimensions 75x100
Property Description
You won’t want to miss out on this charming David Weekley home in Orlando’s highly sought after Audubon Park neighborhood. Zoned for the Audubon K-8 and Winter Park High school this home is in walking distance to everything Corrine Dr has to offer. The Amstel plan is masterfully designed with four spacious bedrooms, three baths, two half baths, a study and upstairs bonus room. Imagine the memories you will make with family and friends in a design that delivers a perfect flow from kitchen to dining and family rooms! Double-paned low-E vinyl framed windows, R-38 blown-in insulation, Dow brand insulation foam, and more make David Weekley Homes the energy-efficient choice! This beautifully-designed, new construction home will not last long!
Location
State FL
County Orange
Community Phillips Rep 01 Lakewood
Zoning RESI
Rooms
Other Rooms Bonus Room, Den/Library/Office, Great Room, Inside Utility
Interior
Interior Features Master Bedroom Main Floor, Open Floorplan, Thermostat, Walk-In Closet(s)
Heating Central, Electric
Cooling Central Air
Flooring Laminate, Tile
Furnishings Unfurnished
Fireplace false
Appliance Built-In Oven, Cooktop, Disposal, Microwave, Range Hood, Refrigerator
Laundry Inside
Exterior
Exterior Feature Fence, Irrigation System, Sliding Doors
Parking Features Driveway, Garage Door Opener
Garage Spaces 2.0
Fence Vinyl
Utilities Available Electricity Connected, Propane, Public, Sewer Connected
Roof Type Shingle
Porch Covered, Front Porch, Rear Porch
Attached Garage true
Garage true
Private Pool No
Building
Lot Description City Limits, Paved
Story 1
Entry Level Two
Foundation Slab, Stem Wall
Lot Size Range 0 to less than 1/4
Builder Name David Weekley Homes
Sewer Public Sewer
Water Public
Architectural Style Traditional
Structure Type Block, Cement Siding, Stucco, Wood Frame
New Construction true
Construction Status No Contingency
Schools
Middle Schools Audubon Park K-8
High Schools Winter Park High
Others
Pets Allowed Yes
Senior Community No
Ownership Fee Simple
Acceptable Financing Cash, Conventional, FHA, VA Loan
Listing Terms Cash, Conventional, FHA, VA Loan
Special Listing Condition None
Read Less
Want to know what your home might be worth? Contact us for a FREE valuation!

Our team is ready to help you sell your home for the highest possible price ASAP

© 2024 My Florida Regional MLS DBA Stellar MLS. All Rights Reserved.
Bought with KELLER WILLIAMS WINTER PARK





