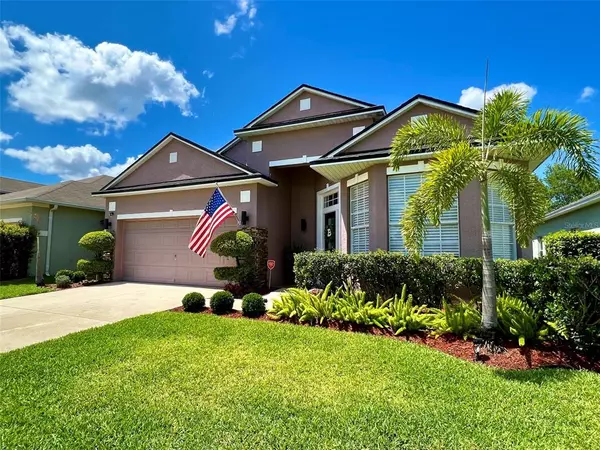$510,000
$499,900
2.0%For more information regarding the value of a property, please contact us for a free consultation.
14053 MORNING FROST DR Orlando, FL 32828
4 Beds
2 Baths
1,860 SqFt
Key Details
Sold Price $510,000
Property Type Single Family Home
Sub Type Single Family Residence
Listing Status Sold
Purchase Type For Sale
Square Footage 1,860 sqft
Price per Sqft $274
Subdivision Avalon Lakes Ph 03 Village C
MLS Listing ID O6028942
Sold Date 07/18/22
Bedrooms 4
Full Baths 2
Construction Status Appraisal,Financing,Inspections
HOA Fees $103/mo
HOA Y/N Yes
Originating Board Stellar MLS
Year Built 2005
Annual Tax Amount $4,083
Lot Size 5,662 Sqft
Acres 0.13
Property Description
This stunning one-story home is located in the hot neighborhood of Avalon Park. You'll find tasteful updates throughout this move-in-ready home located in a gated community with 24 hours security. This home features an impeccable landscape and a shaded 800sf paved backyard making it a perfect place to enjoy the great Florida weather. From the modern kitchen featuring stainless steel appliances including a stove with dual oven, a modern range hood, and a wine cooler; to a large living room and family room with french doors leading to the covered back porch, there is plenty of room for the family to enjoy. Recent updates include solar panels, water filtration and water softener for the whole house, smart home features throughout, newer kitchen cabinets, AC units, modern ceiling fans, lamps, crown molding throughout the house, and much more. Master Bath has Dual Sinks, a separate shower, and a garden tub. Engineered wood flooring in the family, dining, living room, and three bedrooms. Metal fence at both sides of the property with a 12' viburnum hedge in the back of the property for extra privacy. Situated in a family-friendly neighborhood near parks, pools, tennis courts, restaurants, supermarkets, and schools, this home is sure to go fast!
Location
State FL
County Orange
Community Avalon Lakes Ph 03 Village C
Zoning P-D
Rooms
Other Rooms Attic, Family Room, Formal Living Room Separate, Inside Utility
Interior
Interior Features Ceiling Fans(s), Crown Molding, High Ceilings, Living Room/Dining Room Combo, Smart Home, Solid Wood Cabinets, Stone Counters, Thermostat, Walk-In Closet(s)
Heating Central, Electric, Exhaust Fan, Heat Pump
Cooling Central Air
Flooring Carpet, Ceramic Tile, Wood
Furnishings Unfurnished
Fireplace false
Appliance Dishwasher, Disposal, Dryer, Electric Water Heater, Microwave, Range, Range Hood, Refrigerator, Washer, Water Filtration System, Water Softener, Wine Refrigerator
Laundry Inside
Exterior
Exterior Feature Fence, French Doors, Irrigation System, Sidewalk
Parking Features Converted Garage
Garage Spaces 2.0
Fence Other
Community Features Deed Restrictions, Gated, Playground, Pool, Sidewalks, Tennis Courts
Utilities Available BB/HS Internet Available, Cable Available, Electricity Connected, Public, Sewer Connected, Sprinkler Recycled, Underground Utilities, Water Connected
Roof Type Shingle
Porch Covered, Deck, Patio, Porch
Attached Garage true
Garage true
Private Pool No
Building
Entry Level One
Foundation Slab
Lot Size Range 0 to less than 1/4
Sewer Public Sewer
Water Public
Structure Type Block
New Construction false
Construction Status Appraisal,Financing,Inspections
Schools
Elementary Schools Timber Lakes Elementary
Middle Schools Timber Springs Middle
High Schools Timber Creek High
Others
Pets Allowed Yes
HOA Fee Include Pool, Private Road, Recreational Facilities, Security
Senior Community No
Ownership Fee Simple
Monthly Total Fees $103
Acceptable Financing Cash, Conventional, FHA, VA Loan
Membership Fee Required Required
Listing Terms Cash, Conventional, FHA, VA Loan
Special Listing Condition None
Read Less
Want to know what your home might be worth? Contact us for a FREE valuation!

Our team is ready to help you sell your home for the highest possible price ASAP

© 2024 My Florida Regional MLS DBA Stellar MLS. All Rights Reserved.
Bought with MILLENIUM REALTY GROUP






