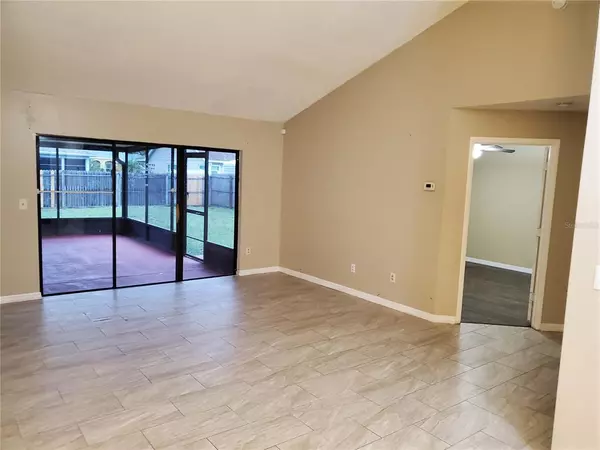$390,000
$410,000
4.9%For more information regarding the value of a property, please contact us for a free consultation.
3133 GOLDEN ROCK DR Orlando, FL 32818
4 Beds
3 Baths
2,152 SqFt
Key Details
Sold Price $390,000
Property Type Single Family Home
Sub Type Single Family Residence
Listing Status Sold
Purchase Type For Sale
Square Footage 2,152 sqft
Price per Sqft $181
Subdivision Silver Ridge Ph 03
MLS Listing ID O6004909
Sold Date 06/24/22
Bedrooms 4
Full Baths 3
Construction Status Appraisal,Financing
HOA Fees $12/ann
HOA Y/N Yes
Originating Board Stellar MLS
Year Built 1989
Annual Tax Amount $3,721
Lot Size 10,454 Sqft
Acres 0.24
Property Description
Back on the market. Financing fell through. Welcome home to this lovely 4 bedroom 3 bath single-family home. The home is Conveniently located near shops & restaurants with easy access to major highways which including the 408, the turnpike, and 429 highways, and West Oak mall. Property features an updated roof, new kitchen, bathrooms, flooring, larger back yard, covered patio and more. The home comes with a split floor plan and a second master on the rear end of property which includes its own bath and double sink vanity. In addition, the home includes a large formal dining room and an expansive family room complete with a wood burning fire place. The upgraded Kitchen features a large island, granite counter top, stainless steel appliances and more. Master Bedroom feature an en-suite bath, walk-in closet, granite counter top, dual sink, garden tub, and walk-in shower. Don't miss the opportunity to home this lovely home. Just 25 minutes from down town Orlando.
Location
State FL
County Orange
Community Silver Ridge Ph 03
Zoning R-1A
Rooms
Other Rooms Attic
Interior
Interior Features Attic Fan, Ceiling Fans(s), High Ceilings, Solid Wood Cabinets, Split Bedroom, Walk-In Closet(s)
Heating Central, Electric, Heat Pump
Cooling Central Air
Flooring Laminate, Tile
Fireplaces Type Wood Burning
Furnishings Furnished
Fireplace true
Appliance Convection Oven, Dishwasher, Disposal, Microwave, Range, Refrigerator
Laundry Inside
Exterior
Exterior Feature Lighting, Other, Sliding Doors
Parking Features Driveway
Garage Spaces 2.0
Fence Wood
Utilities Available Public, Sprinkler Meter, Street Lights
View City
Roof Type Built-Up, Shingle
Porch Enclosed, Patio
Attached Garage true
Garage true
Private Pool No
Building
Lot Description City Limits
Story 1
Entry Level One
Foundation Slab
Lot Size Range 0 to less than 1/4
Sewer Septic Tank
Water Public
Structure Type Block, Concrete
New Construction false
Construction Status Appraisal,Financing
Others
Pets Allowed Yes
Senior Community No
Ownership Fee Simple
Monthly Total Fees $12
Acceptable Financing Cash, Conventional, FHA, VA Loan
Membership Fee Required Required
Listing Terms Cash, Conventional, FHA, VA Loan
Special Listing Condition None
Read Less
Want to know what your home might be worth? Contact us for a FREE valuation!

Our team is ready to help you sell your home for the highest possible price ASAP

© 2024 My Florida Regional MLS DBA Stellar MLS. All Rights Reserved.
Bought with EMPIRE NETWORK REALTY






