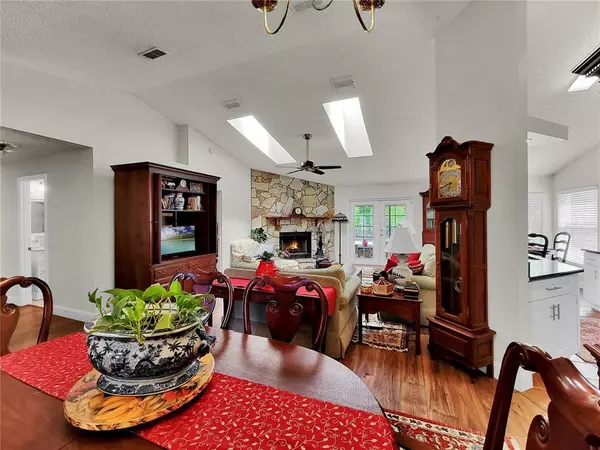$304,200
$279,990
8.6%For more information regarding the value of a property, please contact us for a free consultation.
2688 DERBY DR Deltona, FL 32738
3 Beds
2 Baths
1,569 SqFt
Key Details
Sold Price $304,200
Property Type Single Family Home
Sub Type Single Family Residence
Listing Status Sold
Purchase Type For Sale
Square Footage 1,569 sqft
Price per Sqft $193
Subdivision Deltona Lakes Unit 32
MLS Listing ID O6024035
Sold Date 06/24/22
Bedrooms 3
Full Baths 2
Construction Status Inspections
HOA Y/N No
Originating Board Stellar MLS
Year Built 1989
Annual Tax Amount $953
Lot Size 10,018 Sqft
Acres 0.23
Property Description
Welcome home to this stunning 3 bedroom, 2 bathroom in Deltona Lakes. Wonderful open floor plan allows you to easily entertain your guests. FULLY REMODELED EAT-IN KITCHEN with new stainless steel appliances and dark granite counter tops that contrast beautifully with the shaker cabinetry. Enjoy the natural light that shines through the two skylights in the living room or snuggle up to the wood burning fireplace. Retreat to the master suite with an update ensuite bathroom that boasts a walk-in closet, dual vanities with marble countertops, shower and a separate, stylish, garden tub great for soaking away the stress from the day. There are two other ample sizes bedrooms in the home. Interior laundry room with built-in cabinets great for storage - washer and dryer included. Outside you will find a very large backyard as the home sits on almost a quarter of an acre (.23). Lounge in the screened enclosed patio with tile flooring. Additional features include updated guest bathroom with marble countertops, new laminate flooring throughout the majority of the home with tile in the wet areas, 2018 roof, NEW TANKLESS WATER HEATER, NEW DRAINFIELD, freshly painted interior and exterior. Close to convenient and grocery stores as well as elementary and high schools. Don’t let this gem pass you by, will not last long.
Location
State FL
County Volusia
Community Deltona Lakes Unit 32
Zoning R-1
Rooms
Other Rooms Great Room, Inside Utility
Interior
Interior Features Ceiling Fans(s), Eat-in Kitchen, Living Room/Dining Room Combo, Master Bedroom Main Floor, Open Floorplan, Skylight(s), Split Bedroom, Stone Counters, Thermostat, Vaulted Ceiling(s), Walk-In Closet(s)
Heating Electric
Cooling Central Air
Flooring Laminate, Tile
Fireplaces Type Living Room
Fireplace true
Appliance Built-In Oven, Convection Oven, Dishwasher, Dryer, Microwave, Range, Refrigerator, Washer
Laundry Inside, Laundry Room
Exterior
Parking Features Driveway
Garage Spaces 2.0
Fence Chain Link, Fenced, Wood
Utilities Available Electricity Connected, Water Connected
Roof Type Shingle
Porch Covered, Patio, Screened
Attached Garage true
Garage true
Private Pool No
Building
Lot Description Paved
Entry Level One
Foundation Slab
Lot Size Range 0 to less than 1/4
Sewer Septic Tank
Water Public
Structure Type Block, Concrete, Stucco
New Construction false
Construction Status Inspections
Schools
Elementary Schools Friendship Elem
Middle Schools Galaxy Middle
High Schools Pine Ridge High School
Others
Pets Allowed Yes
Senior Community No
Ownership Fee Simple
Acceptable Financing Cash, Conventional, FHA, VA Loan
Listing Terms Cash, Conventional, FHA, VA Loan
Special Listing Condition None
Read Less
Want to know what your home might be worth? Contact us for a FREE valuation!

Our team is ready to help you sell your home for the highest possible price ASAP

© 2024 My Florida Regional MLS DBA Stellar MLS. All Rights Reserved.
Bought with OPENDOOR BROKERAGE LLC






