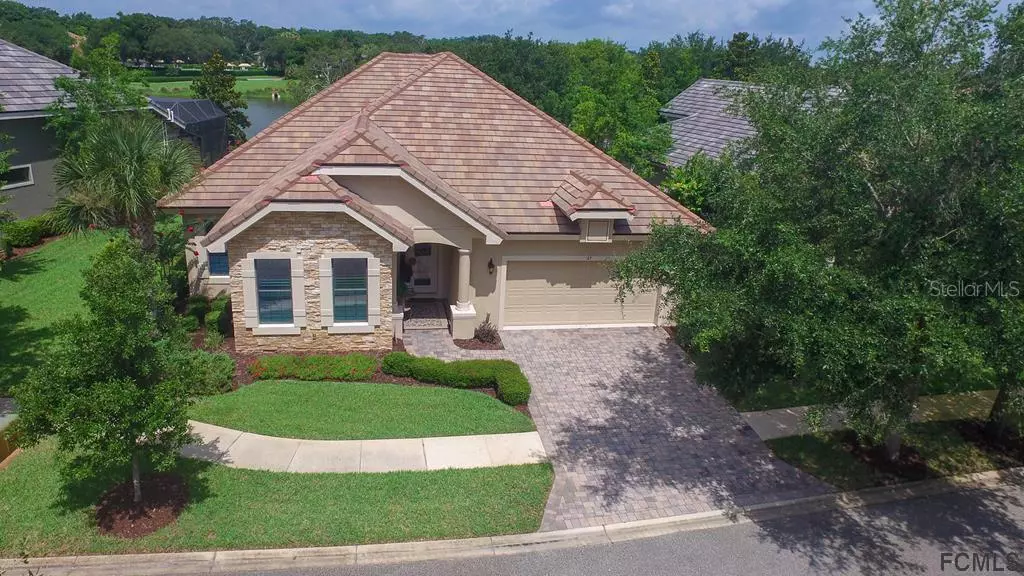$395,000
$419,000
5.7%For more information regarding the value of a property, please contact us for a free consultation.
27 LAKESIDE DR Palm Coast, FL 32137
3 Beds
3 Baths
2,100 SqFt
Key Details
Sold Price $395,000
Property Type Single Family Home
Sub Type Single Family Residence
Listing Status Sold
Purchase Type For Sale
Square Footage 2,100 sqft
Price per Sqft $188
Subdivision Grand Haven
MLS Listing ID FC249233
Sold Date 09/12/19
Bedrooms 3
Full Baths 2
Half Baths 1
HOA Fees $125
HOA Y/N Yes
Originating Board Flagler
Year Built 2006
Annual Tax Amount $4,733
Lot Size 9,147 Sqft
Acres 0.21
Property Description
Updates galore & meticulously maintained home in the Lakeside neighborhood of Grand Haven where all homes have tile roofs, paver driveways, upscale interior amenities and a private lawn maintenance service where all yards are done on the same day. As you enter the home you immediately notice the great room with soaring ceilings & views of the extended lanai and lake. Great open plan offering much detailing throughout the home, tile or engineered hardwood floors in home, no carpet, CA closet in the master walk in closet. Since the sellers have owned the home, they have made many updates...Extended screened Lanai with brick pavers, 8 ft. deep by 30 ft. wide, Summer Kitchen, well for irrigation, engineered hardwood flooring in all 3 bedrooms, Plantation Shutters in guest bedrooms & dining room, wooden blinds in kitchen, granite counters in kitchen, master & guest bathrooms, stainless appliances, ceiling fans in all bedrooms, great room & lanai, therapeutic spa on lanai. A must see home
Location
State FL
County Flagler
Community Grand Haven
Zoning MPD
Interior
Interior Features Ceiling Fans(s), High Ceilings, Solid Surface Counters, Walk-In Closet(s), Window Treatments
Heating Heat Pump
Flooring Tile, Wood
Appliance Dishwasher, Disposal, Microwave, Range, Refrigerator
Laundry Inside, Laundry Room
Exterior
Exterior Feature Irrigation System, Lighting, Outdoor Kitchen
Garage Spaces 2.0
Community Features Pool
Utilities Available Cable Available, Sewer Connected, Sprinkler Well, Underground Utilities, Water Connected
Amenities Available Clubhouse, Fitness Center, Gated, Golf Course, Pool, Trail(s)
Waterfront Description Lake
View Y/N 1
Roof Type Tile
Porch Covered, Front Porch, Patio, Porch, Rear Porch, Screened
Garage true
Building
Lot Description Cul-De-Sac, Irregular Lot
Story 1
Entry Level Multi/Split
Lot Size Range 0 to less than 1/4
Sewer Public Sewer
Water Public, Well
Structure Type Block
Others
HOA Fee Include Guard - 24 Hour, Maintenance Grounds
Senior Community No
Acceptable Financing Cash, Conventional
Listing Terms Cash, Conventional
Read Less
Want to know what your home might be worth? Contact us for a FREE valuation!

Our team is ready to help you sell your home for the highest possible price ASAP

© 2024 My Florida Regional MLS DBA Stellar MLS. All Rights Reserved.
Bought with Hammock Real Estate Group






