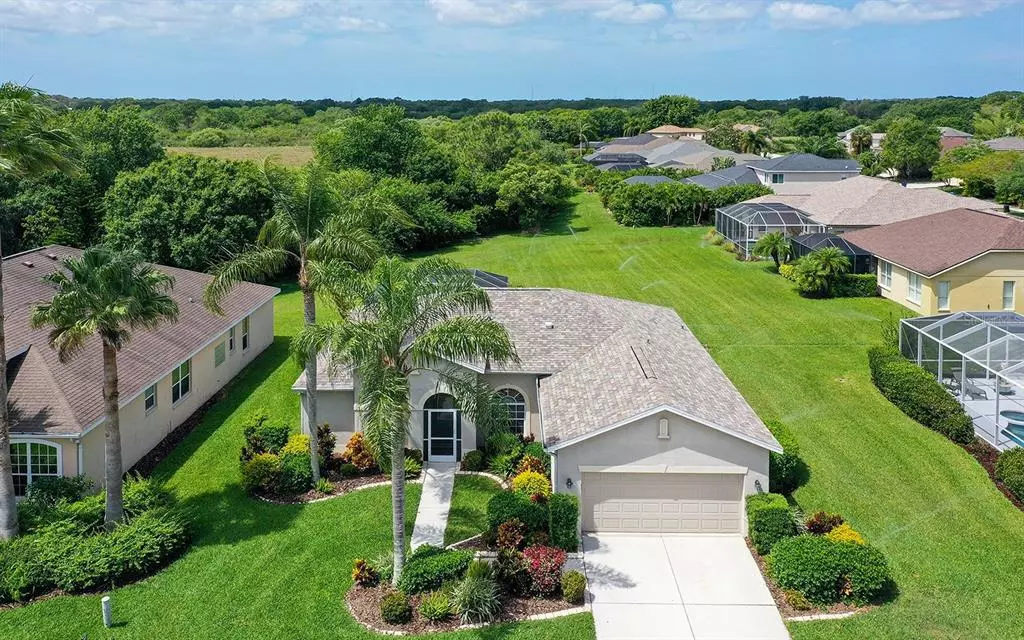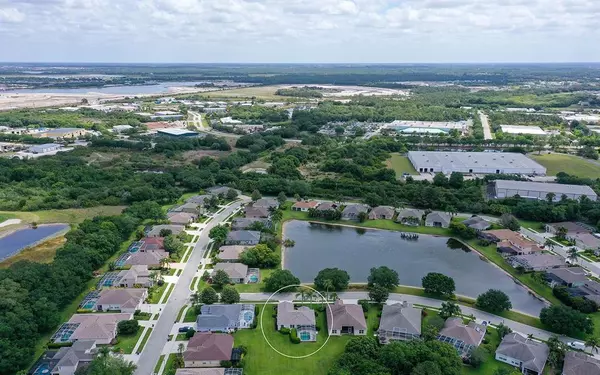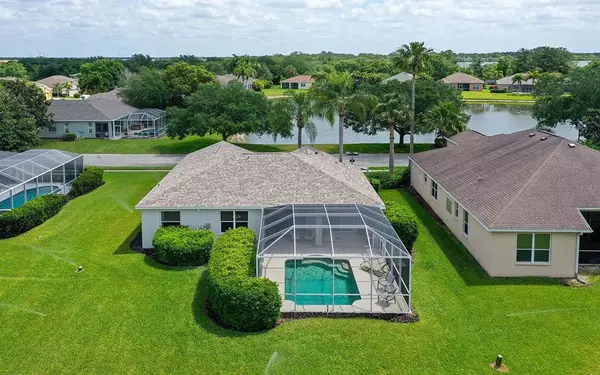$500,000
$499,900
For more information regarding the value of a property, please contact us for a free consultation.
414 LONDONDERRY DR Sarasota, FL 34240
3 Beds
2 Baths
1,550 SqFt
Key Details
Sold Price $500,000
Property Type Single Family Home
Sub Type Single Family Residence
Listing Status Sold
Purchase Type For Sale
Square Footage 1,550 sqft
Price per Sqft $322
Subdivision Tatum Ridge
MLS Listing ID A4531828
Sold Date 06/10/22
Bedrooms 3
Full Baths 2
HOA Fees $265/mo
HOA Y/N Yes
Year Built 2001
Annual Tax Amount $2,367
Lot Size 7,405 Sqft
Acres 0.17
Lot Dimensions 66x115x66x115
Property Description
Immaculate Home in gated Legends at Tatum Ridge, which is a maintenance free community that maintains all common property, lakes, roads, street lights & gates. Make this opportunity yours today, but H-U-R-R-Y! Split plan with 3 Bedrooms, 2 Baths, 2 Car Garage and a Caged, Salt Water Pool on a very private lot! A beautiful lake view is in front of the property and an open preserve view is in the back of this property that make it extra special. This property is also adjacent to a public golf course. Watch the gorgeous sunsets from your lanai/pool area too! Many improvements by sellers including the following: Roof '20*Kitchen cabinets replaced, stainless steel appliances, grainte tops '16*Disposal '20*Newer garage door opener*Water Heater '16*both Bathrooms Updated '18*Wood Vinyl Flooring '18*Pool Tile on Edge replaced '15*Pool Pump '20*Salt Pool Equipment '10*Pool Re-Screened & Stainless Steel Screws '20*Leaded Glass in Front Door '19*Mailbox '22*Hurricane Panels '18*Air Conditioner w/UV Light '11 (serviced twice a year)*Screened Entry Way*Washer & Dryer included. This home is located East of I-75 and just minutes to cultural downtown Sarasota, Siesta Key & Lido Beaches, hospitals, UTC Mall, fine restaurants, golf courses, Celery Fields & Benderson Park.
Location
State FL
County Sarasota
Community Tatum Ridge
Zoning RE1
Rooms
Other Rooms Attic, Breakfast Room Separate, Inside Utility
Interior
Interior Features Ceiling Fans(s), Eat-in Kitchen, High Ceilings, Master Bedroom Main Floor, Open Floorplan, Split Bedroom, Stone Counters, Thermostat
Heating Central, Electric
Cooling Central Air
Flooring Ceramic Tile, Vinyl
Furnishings Unfurnished
Fireplace false
Appliance Dishwasher, Disposal, Dryer, Electric Water Heater, Microwave, Range, Refrigerator, Washer, Water Softener
Laundry Inside, Laundry Room
Exterior
Exterior Feature Hurricane Shutters, Irrigation System, Sidewalk, Sliding Doors, Sprinkler Metered
Parking Features Driveway, Garage Door Opener, Ground Level
Garage Spaces 2.0
Pool Gunite, In Ground, Salt Water, Screen Enclosure
Community Features Deed Restrictions, Gated, Sidewalks
Utilities Available BB/HS Internet Available, Cable Connected, Electricity Connected, Sewer Connected, Water Connected
Amenities Available Fence Restrictions, Gated, Vehicle Restrictions
View Y/N 1
View Trees/Woods, Water
Roof Type Shingle
Porch Covered, Screened
Attached Garage true
Garage true
Private Pool Yes
Building
Lot Description In County, Level, Sidewalk, Paved
Story 1
Entry Level One
Foundation Slab
Lot Size Range 0 to less than 1/4
Sewer Public Sewer
Water Public
Architectural Style Ranch
Structure Type Block, Stucco
New Construction false
Schools
Elementary Schools Tatum Ridge Elementary
Middle Schools Mcintosh Middle
High Schools Booker High
Others
Pets Allowed Yes
HOA Fee Include Escrow Reserves Fund, Private Road
Senior Community No
Ownership Fee Simple
Monthly Total Fees $265
Acceptable Financing Cash, Conventional
Membership Fee Required Required
Listing Terms Cash, Conventional
Num of Pet 2
Special Listing Condition None
Read Less
Want to know what your home might be worth? Contact us for a FREE valuation!

Our team is ready to help you sell your home for the highest possible price ASAP

© 2024 My Florida Regional MLS DBA Stellar MLS. All Rights Reserved.
Bought with MICHAEL SAUNDERS & COMPANY






