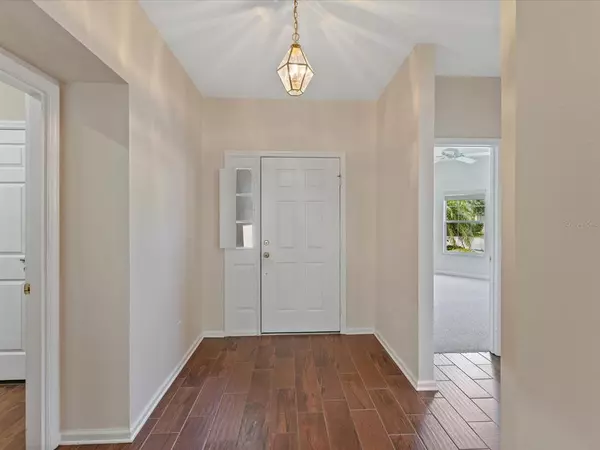$390,000
$350,000
11.4%For more information regarding the value of a property, please contact us for a free consultation.
10719 CYPRESS TRAIL DR Orlando, FL 32825
3 Beds
2 Baths
1,531 SqFt
Key Details
Sold Price $390,000
Property Type Single Family Home
Sub Type Single Family Residence
Listing Status Sold
Purchase Type For Sale
Square Footage 1,531 sqft
Price per Sqft $254
Subdivision Woodland Lakes 02B
MLS Listing ID O6018107
Sold Date 06/06/22
Bedrooms 3
Full Baths 2
Construction Status Appraisal,Financing,Inspections
HOA Fees $83/qua
HOA Y/N Yes
Year Built 2005
Annual Tax Amount $3,783
Lot Size 6,098 Sqft
Acres 0.14
Property Description
**Multiple Offers have been received. The seller is asking for all Highest and Best offers to be submitted by 5:30 pm on Saturday, April 23.** Welcome to the gated community of Woodland Lakes featuring this 3 bedroom, 2 bathroom home with a split floor plan and 1,531 sq ft of living space and a 2-car garage. Upon entering the home, you’ll notice wood-look tile floors throughout the main spaces along with tons of natural light making it feel bright and airy in the dining and living rooms. The kitchen includes plenty of cabinetry for storage, a pantry, white appliances, a breakfast nook and sliding glass doors leading to a covered patio and spacious backyard. The owner’s suite has a spacious walk-in closet, and additional closet space in the hallway leading to the ensuite bathroom including dual vanities, walk-in shower, garden tub and linen closet. One of the secondary guest bedrooms overlooking the front of the home is located next to the full guest bathroom, and across from it is the other secondary guest bedroom. There is a laundry room with ample storage space leading to the 2-car garage. The community amenities include a sparkling pool, jacuzzi and a playground with picnic tables perfect for family gatherings.
Located just a short drive to all major roadways, and near UCF, Valencia and Waterford Lakes Town Center.
Location
State FL
County Orange
Community Woodland Lakes 02B
Zoning P-D
Rooms
Other Rooms Attic
Interior
Interior Features Ceiling Fans(s), Open Floorplan, Walk-In Closet(s)
Heating Central
Cooling Central Air
Flooring Carpet, Tile
Fireplace false
Appliance Dishwasher, Disposal, Dryer, Microwave, Range, Refrigerator, Washer
Exterior
Exterior Feature Hurricane Shutters, Irrigation System, Lighting, Rain Gutters, Sidewalk, Sliding Doors
Parking Features Driveway, Garage Door Opener
Garage Spaces 2.0
Community Features Park, Playground, Pool
Utilities Available Cable Available, Electricity Available
Roof Type Shingle
Porch Covered, Patio
Attached Garage true
Garage true
Private Pool No
Building
Lot Description Sidewalk, Paved
Entry Level One
Foundation Slab
Lot Size Range 0 to less than 1/4
Sewer Public Sewer
Water Public
Architectural Style Contemporary
Structure Type Block, Stucco
New Construction false
Construction Status Appraisal,Financing,Inspections
Others
Pets Allowed Yes
HOA Fee Include Pool
Senior Community No
Ownership Fee Simple
Monthly Total Fees $83
Acceptable Financing Cash, Conventional, FHA, VA Loan
Membership Fee Required Required
Listing Terms Cash, Conventional, FHA, VA Loan
Num of Pet 2
Special Listing Condition None
Read Less
Want to know what your home might be worth? Contact us for a FREE valuation!

Our team is ready to help you sell your home for the highest possible price ASAP

© 2024 My Florida Regional MLS DBA Stellar MLS. All Rights Reserved.
Bought with CREEGAN GROUP






