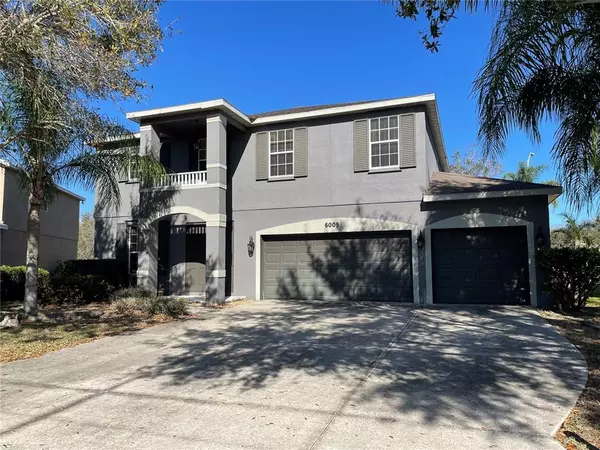$611,500
$629,995
2.9%For more information regarding the value of a property, please contact us for a free consultation.
6009 44TH CT E Bradenton, FL 34203
4 Beds
4 Baths
3,270 SqFt
Key Details
Sold Price $611,500
Property Type Single Family Home
Sub Type Single Family Residence
Listing Status Sold
Purchase Type For Sale
Square Footage 3,270 sqft
Price per Sqft $187
Subdivision Barrington Ridge Ph 1A
MLS Listing ID A4526591
Sold Date 06/06/22
Bedrooms 4
Full Baths 3
Half Baths 1
Construction Status Financing,Inspections
HOA Fees $63/qua
HOA Y/N Yes
Year Built 2005
Annual Tax Amount $3,905
Lot Size 0.290 Acres
Acres 0.29
Property Description
*NEW PRICE!!!!!*
Sellers have reduced the price of this gorgeous home to allow room for buyers to upgrade.
Must see! Spacious 2-story home nestled at end of cut-de-sac in the beautiful Barrington Ridge community. This is an ideal home for raising a family and boasts an ultra private backyard and pond view! This home is situated minutes from Lakewood Ranch and less than 15 miles from the beautiful beaches of Anna Maria Island so owners of this gorgeous home will have the best of both worlds! The home is also less than 15 minutes from the airport, just minutes from I-75, and central to shopping, dining, and excellent schools. The first floor offers an enormous open floor layout with a living room and family room on either side of a generously sized kitchen--perfect for entertaining. Privacy is a key feature of this home as the master suite and three bedrooms are all located upstairs separated by a sizable bonus room. The three-car garage presents plenty of room for cars, toys, and extra storage. LOW HOA & NO CDD!
Location
State FL
County Manatee
Community Barrington Ridge Ph 1A
Zoning PDR/W
Direction E
Interior
Interior Features Ceiling Fans(s), Eat-in Kitchen, High Ceilings, Dormitorio Principal Arriba, Open Floorplan, Solid Surface Counters, Solid Wood Cabinets, Walk-In Closet(s), Window Treatments
Heating Electric
Cooling Central Air
Flooring Carpet, Ceramic Tile
Fireplace false
Appliance Dishwasher, Electric Water Heater, Microwave, Range, Refrigerator
Exterior
Exterior Feature Balcony, Hurricane Shutters, Irrigation System, Sidewalk
Garage Spaces 3.0
Community Features Playground, Pool
Utilities Available Cable Available, Electricity Available, Electricity Connected, Phone Available, Water Available, Water Connected
Amenities Available Playground, Pool
View Y/N 1
Roof Type Shingle
Attached Garage true
Garage true
Private Pool No
Building
Entry Level Two
Foundation Slab
Lot Size Range 1/4 to less than 1/2
Sewer Public Sewer
Water Public
Structure Type Block, Stucco
New Construction false
Construction Status Financing,Inspections
Schools
Elementary Schools Tara Elementary
Middle Schools Braden River Middle
High Schools Braden River High
Others
Pets Allowed Yes
Senior Community No
Ownership Fee Simple
Monthly Total Fees $63
Acceptable Financing Cash, Conventional, FHA, VA Loan
Membership Fee Required Required
Listing Terms Cash, Conventional, FHA, VA Loan
Special Listing Condition None
Read Less
Want to know what your home might be worth? Contact us for a FREE valuation!

Our team is ready to help you sell your home for the highest possible price ASAP

© 2024 My Florida Regional MLS DBA Stellar MLS. All Rights Reserved.
Bought with EXIT KING REALTY






