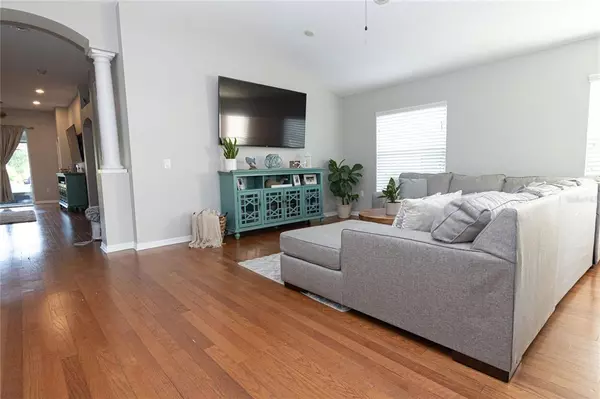$420,500
$398,000
5.7%For more information regarding the value of a property, please contact us for a free consultation.
11414 WESTON COURSE LOOP Riverview, FL 33579
4 Beds
2 Baths
1,887 SqFt
Key Details
Sold Price $420,500
Property Type Single Family Home
Sub Type Single Family Residence
Listing Status Sold
Purchase Type For Sale
Square Footage 1,887 sqft
Price per Sqft $222
Subdivision Panther Trace Ph 2A-2 Unit
MLS Listing ID A4532883
Sold Date 05/27/22
Bedrooms 4
Full Baths 2
Construction Status Inspections
HOA Fees $5/ann
HOA Y/N Yes
Originating Board Stellar MLS
Year Built 2007
Annual Tax Amount $4,858
Lot Size 6,534 Sqft
Acres 0.15
Property Description
This newly painted, spacious Florida home boasts an open floor plan, 4 bedrooms with newly installed carpet, 2 full baths, 2 car garage, and a peaceful yard overlooking a pond and preserve. With a total of 2,540 sq ft of living space, this spacious home sits on a freshly landscaped lot in Panther Trace 2. Low HOA, no flood insurance requirements, and all the amenities you can dream of just a short walk away. From the front porch, which extends along the front of the house, you walk through the front door and be met with a bright and spacious, naturally lit great room lined with wood floors. As you continue your tour, you will see the spacious titled kitchen to your left, with an in-kitchen dining space. Kitchen is equipped with stainless steel appliances, double sinks, ample cabinets, and a pantry. Don’t neglect to see the updated laundry room that leads to the 2 car garage, the laundry room has plenty of storage and recently installed stone lined cabinets. From the kitchen the open floor plan allows you to see into the living room, more dining seating available at the breakfast bar, perfect for hosting and entertaining. The living room is a spacious central point of the home, easily accessed from all 4 bedrooms. The large master bedroom includes a walk-in closet, towel closet, tile lined bathroom with split vanity, a garden tub, stand up tiled shower, and private water closet for the toilet. This home has no shortage of space and comfort! The screened in patio can be accessed by large sliding doors from either the master bedroom or living room. Take a seat and enjoy the peaceful pond and preserve view! This gem is located in Panther Trace 2, a community that offers three miles of walking and cycling in a safe environment and amenities include a clubhouse, resort-style pool including a splash area for kids, tennis courts, basketball courts, soccer fields, and new playgrounds. All of which can be accessed by a quick walk across the entrance street! Schedule your appointment today! Room Feature: Linen Closet In Bath (Primary Bedroom).
Location
State FL
County Hillsborough
Community Panther Trace Ph 2A-2 Unit
Zoning PD
Rooms
Other Rooms Great Room
Interior
Interior Features Cathedral Ceiling(s), Ceiling Fans(s), Eat-in Kitchen, High Ceilings, Primary Bedroom Main Floor, Stone Counters, Thermostat, Vaulted Ceiling(s), Walk-In Closet(s), Window Treatments
Heating Central, Natural Gas
Cooling Central Air
Flooring Carpet, Tile, Wood
Furnishings Unfurnished
Fireplace false
Appliance Cooktop, Dishwasher, Disposal, Exhaust Fan, Gas Water Heater, Microwave, Refrigerator, Water Softener
Laundry Inside, Laundry Closet, Laundry Room
Exterior
Exterior Feature Sidewalk, Sliding Doors
Parking Features Garage Door Opener
Garage Spaces 2.0
Community Features Deed Restrictions, Park, Playground, Pool, Sidewalks, Tennis Courts
Utilities Available BB/HS Internet Available, Cable Available, Electricity Available, Electricity Connected, Natural Gas Available, Natural Gas Connected, Phone Available, Street Lights, Water Available, Water Connected
Amenities Available Clubhouse, Park, Playground, Pool, Recreation Facilities, Tennis Court(s)
View Y/N 1
Roof Type Shingle
Porch Covered, Front Porch, Porch, Rear Porch, Screened
Attached Garage true
Garage true
Private Pool No
Building
Lot Description Sidewalk
Entry Level One
Foundation Slab
Lot Size Range 0 to less than 1/4
Sewer Public Sewer
Water Public
Architectural Style Contemporary
Structure Type Stucco
New Construction false
Construction Status Inspections
Schools
Elementary Schools Collins-Hb
Middle Schools Barrington Middle
High Schools Riverview-Hb
Others
Pets Allowed Yes
Senior Community No
Ownership Fee Simple
Monthly Total Fees $5
Acceptable Financing Cash, Conventional, FHA, VA Loan
Membership Fee Required Required
Listing Terms Cash, Conventional, FHA, VA Loan
Special Listing Condition None
Read Less
Want to know what your home might be worth? Contact us for a FREE valuation!

Our team is ready to help you sell your home for the highest possible price ASAP

© 2024 My Florida Regional MLS DBA Stellar MLS. All Rights Reserved.
Bought with BRODERICK & ASSOCIATES INC






