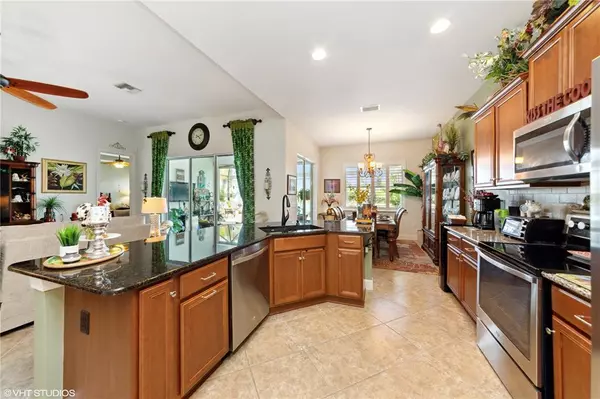$685,000
$674,900
1.5%For more information regarding the value of a property, please contact us for a free consultation.
12976 N MARSH DR Port Charlotte, FL 33953
2 Beds
2 Baths
1,805 SqFt
Key Details
Sold Price $685,000
Property Type Single Family Home
Sub Type Single Family Residence
Listing Status Sold
Purchase Type For Sale
Square Footage 1,805 sqft
Price per Sqft $379
Subdivision Riverwood
MLS Listing ID C7458406
Sold Date 05/24/22
Bedrooms 2
Full Baths 2
Construction Status Inspections
HOA Fees $287/mo
HOA Y/N Yes
Year Built 2013
Annual Tax Amount $4,420
Lot Size 7,405 Sqft
Acres 0.17
Property Description
Welcome to the beautiful, gated, premier Golf Course Community of Riverwood! The paved brick driveway and cut-glass front doors welcome you to a lovely split floor, 2 bedroom, 2 bath home + office/den with dramatic 10ft ceilings and 8ft doors throughout. Open to the family room, the kitchen is complete with rich solid wood cabinets, stunning granite countertops, stainless appliances, breakfast bar, and dining nook with access to the lanai. The laundry, with utility sink, is conveniently located off the kitchen and garage. The split floor plan allows for complete privacy for you and your guests. The primary bedroom with coffered ceilings and views of the lanai and peaceful pond is ensuite with 2 walk-in closets, dual sinks, and large walk-in tiled shower. Step out onto your paver brick lanai to enjoy the beautiful Florida sun. The built-in table in the saltwater heated pool is the perfect place to relax and stay cool with friends while taking in the scenery through the invisible screen, allowing for unobstructed pond views while creating a protected outdoor living space. Additional features of this home include large ceramic tiles set on the diagonal, engineered hardwood floors, plantation shutters, custom drapery, recently painted exterior and interior, and Hurricane protection with roll-down shutters on the front door and lanai. The private, gated golf community of Riverwood is full of life with a resort lifestyle. In addition to the Premier golf course, you will enjoy a new state-of-the fitness center, tru clay tennis courts, pickleball, croquet, bocce, dog parks, library, lap pool, and more!
Location
State FL
County Charlotte
Community Riverwood
Zoning PD
Rooms
Other Rooms Den/Library/Office
Interior
Interior Features Ceiling Fans(s), High Ceilings, In Wall Pest System, Master Bedroom Main Floor, Open Floorplan, Solid Wood Cabinets, Stone Counters, Tray Ceiling(s), Walk-In Closet(s), Window Treatments
Heating Electric
Cooling Central Air
Flooring Ceramic Tile, Hardwood
Fireplace false
Appliance Dishwasher, Disposal, Dryer, Electric Water Heater, Microwave, Range, Refrigerator, Washer
Laundry Inside
Exterior
Exterior Feature Hurricane Shutters, Irrigation System, Sidewalk, Sliding Doors
Parking Features Garage Door Opener
Garage Spaces 2.0
Pool Gunite, Heated, In Ground, Lighting, Salt Water, Screen Enclosure
Community Features Deed Restrictions, Fishing, Fitness Center, Gated, Golf Carts OK, Golf, Irrigation-Reclaimed Water, Playground, Pool, Sidewalks, Tennis Courts
Utilities Available Cable Connected, Electricity Connected
Amenities Available Basketball Court, Clubhouse, Fence Restrictions, Fitness Center, Gated, Golf Course, Pickleball Court(s), Playground, Pool, Recreation Facilities, Shuffleboard Court, Spa/Hot Tub, Tennis Court(s)
Waterfront Description Lake
View Y/N 1
View Trees/Woods, Water
Roof Type Tile
Porch Rear Porch, Screened
Attached Garage true
Garage true
Private Pool Yes
Building
Story 1
Entry Level One
Foundation Slab
Lot Size Range 0 to less than 1/4
Sewer Public Sewer
Water Public
Architectural Style Florida
Structure Type Block, Stucco
New Construction false
Construction Status Inspections
Others
Pets Allowed Breed Restrictions
HOA Fee Include Pool, Maintenance Structure, Recreational Facilities
Senior Community No
Pet Size Large (61-100 Lbs.)
Ownership Fee Simple
Monthly Total Fees $287
Acceptable Financing Cash
Membership Fee Required Required
Listing Terms Cash
Num of Pet 2
Special Listing Condition None
Read Less
Want to know what your home might be worth? Contact us for a FREE valuation!

Our team is ready to help you sell your home for the highest possible price ASAP

© 2024 My Florida Regional MLS DBA Stellar MLS. All Rights Reserved.
Bought with MICHAEL SAUNDERS & COMPANY






