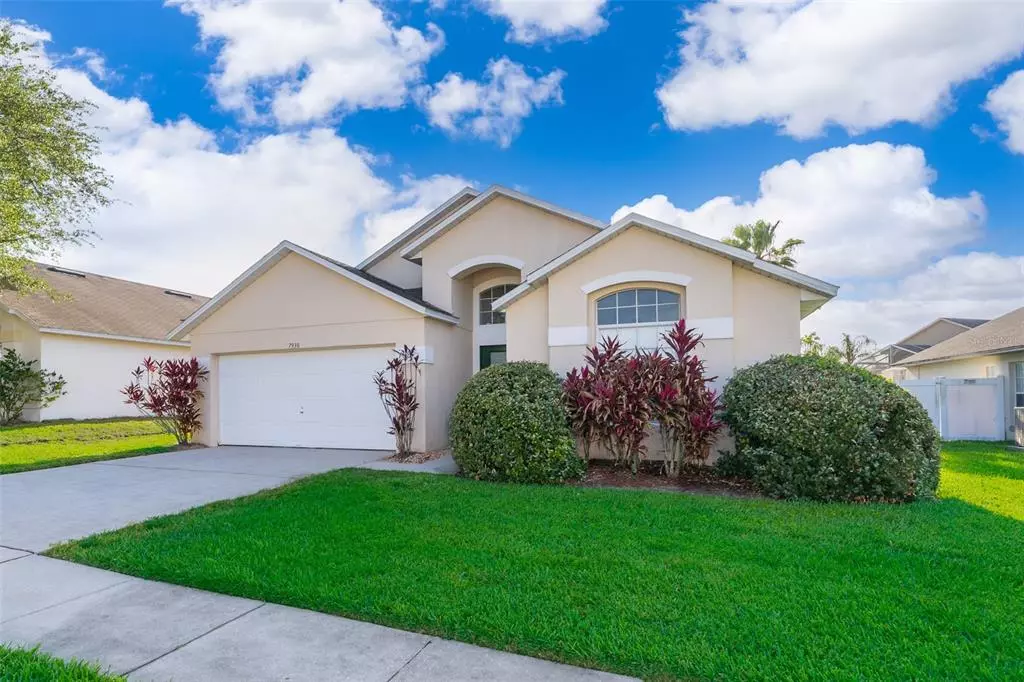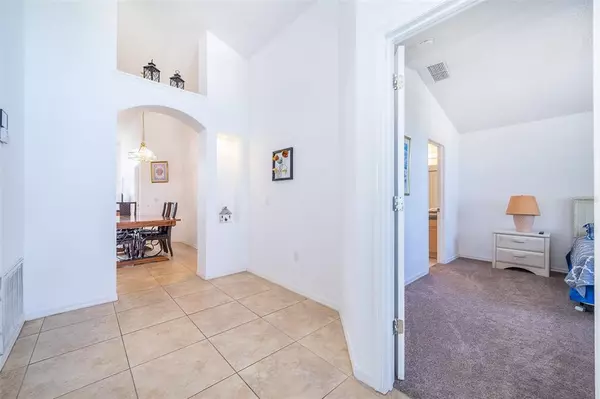$455,000
$440,000
3.4%For more information regarding the value of a property, please contact us for a free consultation.
7930 MAGNOLIA BEND CT Kissimmee, FL 34747
4 Beds
3 Baths
1,662 SqFt
Key Details
Sold Price $455,000
Property Type Single Family Home
Sub Type Single Family Residence
Listing Status Sold
Purchase Type For Sale
Square Footage 1,662 sqft
Price per Sqft $273
Subdivision Rolling Hills Estates
MLS Listing ID S5066454
Sold Date 05/20/22
Bedrooms 4
Full Baths 3
Construction Status Inspections
HOA Fees $41/mo
HOA Y/N Yes
Year Built 1999
Annual Tax Amount $3,860
Lot Size 6,534 Sqft
Acres 0.15
Lot Dimensions 60x110
Property Description
Rolling Hills Estates, a well-sought after established community and high demand area, just 4 miles from Disney and close to all other major resorts and attractions. Fully furnished one story 4 bedroom 3 bath, Pool home with 2 Master Suites. ROOF REPLACED 2018, A/C REPLACED 2019, POOL RE-SURFACED 2019, Low HOA fees $500 per year and NO CDD. This Property is great for Primary home, 2nd home, or vacation rental property to generate immediate income. Close to the new Margaritaville, Sunset Walk, new H2O Water Park, great Shopping, Restaurants, Live Entertainment, Dine-in Movie theater, and Shoppes. Close to the Airport, and within minutes to major roadways, US-192, Hwy 429, SR 417, I-4 and Florida's Turnpike, very well connected. Open floor plan overlooking the pool area, with a lot of natural sunlight, this home is a must see, easy to show and vacant the week of April 28 through May 2.
Location
State FL
County Osceola
Community Rolling Hills Estates
Zoning OPUD
Rooms
Other Rooms Breakfast Room Separate, Family Room, Inside Utility, Interior In-Law Suite
Interior
Interior Features Ceiling Fans(s), Open Floorplan, Split Bedroom, Walk-In Closet(s), Window Treatments
Heating Central, Electric
Cooling Central Air
Flooring Carpet, Tile
Furnishings Furnished
Fireplace false
Appliance Dishwasher, Disposal, Dryer, Electric Water Heater, Microwave, Range, Refrigerator, Washer
Laundry Inside
Exterior
Exterior Feature Irrigation System, Sidewalk, Sliding Doors, Sprinkler Metered
Garage Spaces 2.0
Fence Vinyl
Pool Gunite, Heated, In Ground, Screen Enclosure
Community Features Deed Restrictions, Sidewalks
Utilities Available Public
View Pool
Roof Type Shingle
Porch Enclosed, Rear Porch, Screened
Attached Garage true
Garage true
Private Pool Yes
Building
Lot Description Sidewalk
Story 1
Entry Level One
Foundation Slab
Lot Size Range 0 to less than 1/4
Sewer Public Sewer
Water Public
Architectural Style Florida
Structure Type Block, Stucco
New Construction false
Construction Status Inspections
Schools
Elementary Schools Westside Elem
Middle Schools Horizon Middle
High Schools Celebration High
Others
Pets Allowed Yes
Senior Community No
Ownership Fee Simple
Monthly Total Fees $41
Acceptable Financing Cash, Conventional
Membership Fee Required Required
Listing Terms Cash, Conventional
Special Listing Condition None
Read Less
Want to know what your home might be worth? Contact us for a FREE valuation!

Our team is ready to help you sell your home for the highest possible price ASAP

© 2025 My Florida Regional MLS DBA Stellar MLS. All Rights Reserved.
Bought with CENTURY 21 CARIOTI





