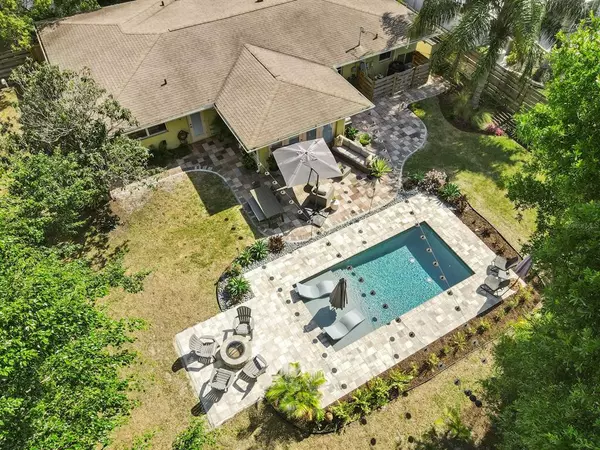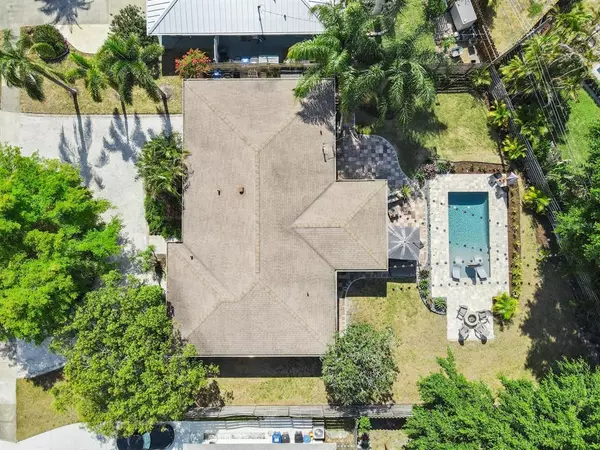$750,000
$715,000
4.9%For more information regarding the value of a property, please contact us for a free consultation.
2329 SIESTA DR Sarasota, FL 34239
2 Beds
2 Baths
1,415 SqFt
Key Details
Sold Price $750,000
Property Type Single Family Home
Sub Type Single Family Residence
Listing Status Sold
Purchase Type For Sale
Square Footage 1,415 sqft
Price per Sqft $530
Subdivision South Gate
MLS Listing ID A4533490
Sold Date 05/20/22
Bedrooms 2
Full Baths 2
Construction Status No Contingency
HOA Y/N No
Year Built 1956
Annual Tax Amount $3,880
Lot Size 10,890 Sqft
Acres 0.25
Lot Dimensions 87x128
Property Description
Have the backyard of your dreams and more in this Southgate gem! 5 minutes from Southside Elementary School, and 10 minutes to both Downtown Sarasota and world-renowned Siesta Key Beach. BRAND NEW HEATED SALTWATER POOL AND CUSTOM OUTDOOR FIREPIT completed May 2021. No lease restrictions, so it would be a fabulous investment for short or long-term rental. Oversized, fully fenced in backyard with circular front driveway. A meticulously updated 2/2 home with a light and bright Florida room used as an office, which overlooks your gorgeous outdoor oasis. An open floorplan makes entertaining a breeze with beautiful terrazzo flooring throughout the home. The updated and modern kitchen features stainless steel appliances, a built-in microwave and oven, with granite countertops. The master bedroom has an ensuite bathroom with marble shower walls. The guest bathroom has mosaic tile for both the flooring and shower—and outdoor access to the pool! Schedule your private showing today to see this one-of-a-kind home!
Location
State FL
County Sarasota
Community South Gate
Zoning RSF2
Interior
Interior Features Open Floorplan
Heating Electric
Cooling Central Air
Flooring Terrazzo
Fireplace false
Appliance Convection Oven, Dishwasher, Disposal, Dryer, Electric Water Heater, Microwave, Refrigerator, Washer
Exterior
Exterior Feature French Doors
Parking Features Circular Driveway
Garage Spaces 1.0
Fence Wood
Pool Heated, In Ground, Outside Bath Access, Salt Water
Utilities Available Cable Connected, Electricity Connected, Sewer Connected, Water Connected
Roof Type Shingle
Attached Garage true
Garage true
Private Pool Yes
Building
Lot Description Oversized Lot, Paved
Story 1
Entry Level One
Foundation Slab
Lot Size Range 1/4 to less than 1/2
Sewer Public Sewer
Water Public
Structure Type Block
New Construction false
Construction Status No Contingency
Others
Pets Allowed Yes
Senior Community No
Ownership Fee Simple
Acceptable Financing Cash, Conventional
Membership Fee Required Optional
Listing Terms Cash, Conventional
Special Listing Condition None
Read Less
Want to know what your home might be worth? Contact us for a FREE valuation!

Our team is ready to help you sell your home for the highest possible price ASAP

© 2024 My Florida Regional MLS DBA Stellar MLS. All Rights Reserved.
Bought with EXP REALTY LLC






