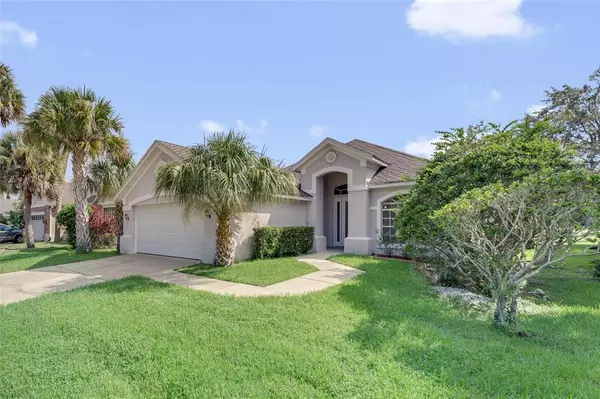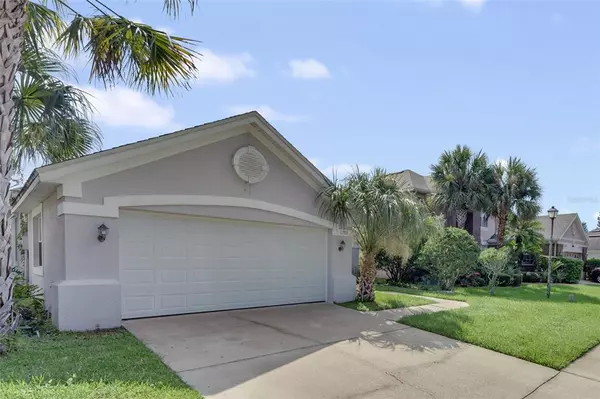$327,000
$314,900
3.8%For more information regarding the value of a property, please contact us for a free consultation.
1709 GOLFVIEW DR Kissimmee, FL 34746
3 Beds
2 Baths
2,309 SqFt
Key Details
Sold Price $327,000
Property Type Single Family Home
Sub Type Single Family Residence
Listing Status Sold
Purchase Type For Sale
Square Footage 2,309 sqft
Price per Sqft $141
Subdivision Overoaks Rep 01
MLS Listing ID O5962886
Sold Date 09/21/21
Bedrooms 3
Full Baths 2
Construction Status Financing
HOA Fees $20/ann
HOA Y/N Yes
Year Built 1996
Annual Tax Amount $2,856
Lot Size 7,405 Sqft
Acres 0.17
Lot Dimensions 60x120
Property Description
Gorgeous golf and pond front 3 bedroom -2 bath w/ 2 car garage. Inviting spacious entry w/ living room and arched opening to dining room with separate family room overlooking golf and water. Gourmet fully equipped kitchen offers light wood cabinetry w/ wine rack , granite look countertops, and breakfast bar. Complete appliance pkg includes stove, built in microwave, side by side refrigerator, and dishwasher. Ceramic tile offers a diamond motif adding decorator charm. Master suite overlooks golf view , has his and her closet, and is adjoined by exquisite master bath-his and her vanities-one with seated area-corner garden tub, sep oversized shower and private water closet. Lovely French doors with side windows lead out to screened and pavered rear porch. The view is spectacular both inside and from porch. This home has the WOW factor.... Call Golfview your new address in The Oaks of Kissimmee!
Location
State FL
County Osceola
Community Overoaks Rep 01
Zoning OPUD
Rooms
Other Rooms Breakfast Room Separate, Family Room, Formal Living Room Separate
Interior
Interior Features Ceiling Fans(s), Master Bedroom Main Floor, Open Floorplan, Split Bedroom, Walk-In Closet(s)
Heating Central
Cooling Central Air
Flooring Carpet, Ceramic Tile
Furnishings Unfurnished
Fireplace false
Appliance Dishwasher, Electric Water Heater, Range, Washer
Laundry Laundry Room
Exterior
Exterior Feature French Doors, Irrigation System
Parking Features Garage Door Opener
Garage Spaces 2.0
Community Features Golf, Park, Sidewalks
Utilities Available Cable Available, Sewer Connected, Street Lights, Underground Utilities
Amenities Available Golf Course
View Y/N 1
View Golf Course
Roof Type Shingle
Porch Covered, Rear Porch, Screened
Attached Garage true
Garage true
Private Pool No
Building
Lot Description Level, On Golf Course, Sidewalk, Paved
Story 1
Entry Level One
Foundation Slab
Lot Size Range 0 to less than 1/4
Sewer Public Sewer
Water Public
Architectural Style Contemporary
Structure Type Block, Stucco
New Construction false
Construction Status Financing
Schools
Elementary Schools Pleasant Hill Elem
Middle Schools Horizon Middle
High Schools Liberty High
Others
Pets Allowed Yes
Senior Community No
Ownership Fee Simple
Monthly Total Fees $20
Acceptable Financing Cash, Conventional, FHA, VA Loan
Membership Fee Required Required
Listing Terms Cash, Conventional, FHA, VA Loan
Special Listing Condition None
Read Less
Want to know what your home might be worth? Contact us for a FREE valuation!

Our team is ready to help you sell your home for the highest possible price ASAP

© 2024 My Florida Regional MLS DBA Stellar MLS. All Rights Reserved.
Bought with COLDWELL BANKER REALTY






