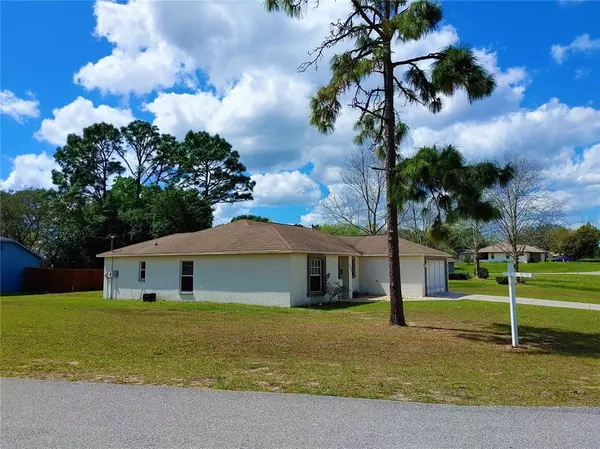$340,000
$329,900
3.1%For more information regarding the value of a property, please contact us for a free consultation.
13394 ASBURY ST Spring Hill, FL 34609
4 Beds
2 Baths
1,658 SqFt
Key Details
Sold Price $340,000
Property Type Single Family Home
Sub Type Single Family Residence
Listing Status Sold
Purchase Type For Sale
Square Footage 1,658 sqft
Price per Sqft $205
Subdivision Spring Hill Unit 13
MLS Listing ID U8155049
Sold Date 04/27/22
Bedrooms 4
Full Baths 2
Construction Status Other Contract Contingencies
HOA Y/N No
Year Built 2001
Annual Tax Amount $1,419
Lot Size 0.330 Acres
Acres 0.33
Property Description
You don't want to miss this meticulously maintained 4 bedroom, 2 bath, 2 car garage home with SALTWATER POOL situated on a corner lot with .33 acres! This lovely home features an open and split floor plan with large open living room and dining room with beautiful tile floors, spacious master bedroom with huge walk-in closet and a master bath with walk in shower. The other bedrooms are very spacious with large closet space. Other features include AC 2015, irrigation on well, water softener and indoor laundry room, which includes the washer and dryer. Experience outdoor entertaining on the huge screen enclosed lanai with saltwater pool; includes child safety fence. Easy commute to Tampa on the Veteran's/Suncoast Parkway. Located to shopping, schools, beaches, and all major conveniences. Repaired Sinkhole (2011). Docs available
Location
State FL
County Hernando
Community Spring Hill Unit 13
Zoning PDP
Interior
Interior Features Cathedral Ceiling(s), Ceiling Fans(s), High Ceilings, Living Room/Dining Room Combo, Master Bedroom Main Floor, Open Floorplan, Thermostat, Walk-In Closet(s)
Heating Central
Cooling Central Air
Flooring Carpet, Ceramic Tile
Fireplace false
Appliance Dishwasher, Dryer, Electric Water Heater, Microwave, Range, Range Hood, Refrigerator, Washer, Water Softener
Laundry Inside, Laundry Room
Exterior
Exterior Feature Irrigation System, Other, Sliding Doors
Parking Features Driveway, Garage Door Opener, Ground Level
Garage Spaces 2.0
Fence Chain Link, Wood
Pool Child Safety Fence, Gunite, In Ground, Salt Water, Screen Enclosure
Utilities Available Cable Connected, Electricity Connected, Phone Available, Public, Sewer Connected, Sprinkler Well, Water Connected
Roof Type Shingle
Porch Patio, Screened
Attached Garage true
Garage true
Private Pool Yes
Building
Lot Description Corner Lot
Entry Level One
Foundation Slab
Lot Size Range 1/4 to less than 1/2
Sewer Public Sewer
Water Public
Architectural Style Ranch
Structure Type Block, Stucco
New Construction false
Construction Status Other Contract Contingencies
Others
Senior Community No
Ownership Fee Simple
Acceptable Financing Cash, Conventional, FHA, VA Loan
Listing Terms Cash, Conventional, FHA, VA Loan
Special Listing Condition None
Read Less
Want to know what your home might be worth? Contact us for a FREE valuation!

Our team is ready to help you sell your home for the highest possible price ASAP

© 2024 My Florida Regional MLS DBA Stellar MLS. All Rights Reserved.
Bought with LEX LAND REALTY






