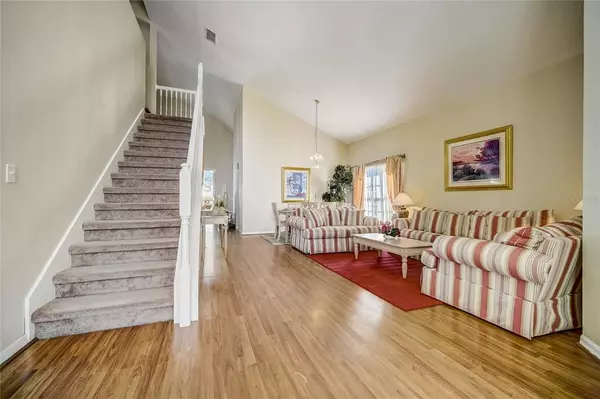$555,000
$555,000
For more information regarding the value of a property, please contact us for a free consultation.
7907 CANARY PALM CT Kissimmee, FL 34747
6 Beds
4 Baths
2,677 SqFt
Key Details
Sold Price $555,000
Property Type Single Family Home
Sub Type Single Family Residence
Listing Status Sold
Purchase Type For Sale
Square Footage 2,677 sqft
Price per Sqft $207
Subdivision Rolling Hills Estates
MLS Listing ID O6001051
Sold Date 04/19/22
Bedrooms 6
Full Baths 4
Construction Status Inspections
HOA Fees $42/mo
HOA Y/N Yes
Year Built 1998
Annual Tax Amount $4,576
Lot Size 0.300 Acres
Acres 0.3
Property Description
This is the one! Unexpectedly just back on the market. A great family home or superb vacation rental investment opportunity in the perfect location close to Disney and the attractions. As is including all the furniture. This was a professionals personal vacation home and part time rental property owned since 2001. Roof replaced in 2015, AC new in 2020. The home is situated in a quite Cul-de-Sac position. As you enter the home, you are immediately struck by the high volume ceilings giving the home a lovely bright spacious feel. The first bedroom/study is off to the right through double doors. Walk on through the formal living area and on to the formal dining area. Then on to the den and kitchen with another dining area, all with views of your private screened in pool through the l-shaped glass sliders. The pool has always had a pool service to maintain it. A downstairs primary bedroom with its own on-suite bathroom and closets. Another good sized bedroom with twin beds makes up the three first floor bedroom. A communal bathroom with shower and laundry room including appliances are also situated on the first floor. Take the stairs to the second floor landing area which is currently laid out as an office/study area. Choose from three more good size bedrooms two having a Jack and Jill bathroom. There is also another separate bathroom on this floor. Add to this Margaritaville, gift shops, restaurants galore, major stores all along the 192 and you have the perfect location. Double garage that includes a pool table. This won't last long!
Location
State FL
County Osceola
Community Rolling Hills Estates
Zoning OPUD
Rooms
Other Rooms Breakfast Room Separate, Family Room, Formal Living Room Separate
Interior
Interior Features Cathedral Ceiling(s), Living Room/Dining Room Combo, Master Bedroom Main Floor, Open Floorplan, Thermostat, Walk-In Closet(s)
Heating Central, Electric, Heat Pump
Cooling Central Air
Flooring Carpet, Ceramic Tile, Laminate
Furnishings Furnished
Fireplace false
Appliance Dishwasher, Disposal, Dryer, Electric Water Heater, Exhaust Fan, Microwave, Range, Refrigerator, Washer
Laundry Inside, Laundry Room
Exterior
Exterior Feature Irrigation System
Parking Features Driveway, Garage Door Opener
Garage Spaces 2.0
Pool Deck, In Ground, Screen Enclosure
Community Features Sidewalks
Utilities Available BB/HS Internet Available, Cable Available, Electricity Available, Electricity Connected, Sewer Available, Sewer Connected, Street Lights, Underground Utilities, Water Connected
Roof Type Shingle
Porch Screened
Attached Garage true
Garage true
Private Pool Yes
Building
Lot Description Cleared, Cul-De-Sac, Sidewalk, Paved
Entry Level Two
Foundation Slab
Lot Size Range 1/4 to less than 1/2
Sewer Public Sewer
Water Public
Architectural Style Traditional
Structure Type Block, Stucco
New Construction false
Construction Status Inspections
Others
Pets Allowed Yes
HOA Fee Include Trash
Senior Community No
Ownership Fee Simple
Monthly Total Fees $42
Acceptable Financing Cash, Conventional, FHA, VA Loan
Membership Fee Required Required
Listing Terms Cash, Conventional, FHA, VA Loan
Special Listing Condition None
Read Less
Want to know what your home might be worth? Contact us for a FREE valuation!

Our team is ready to help you sell your home for the highest possible price ASAP

© 2025 My Florida Regional MLS DBA Stellar MLS. All Rights Reserved.
Bought with EXP REALTY LLC





