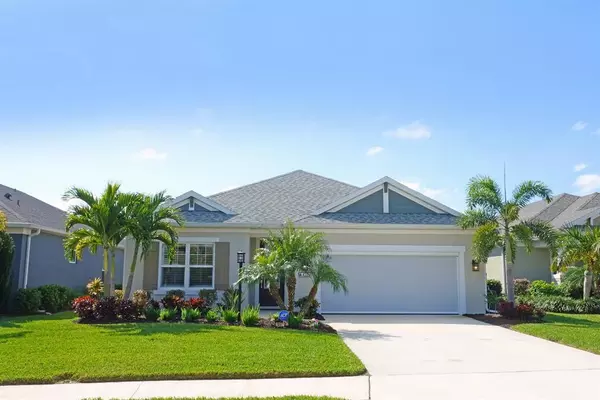$830,000
$759,900
9.2%For more information regarding the value of a property, please contact us for a free consultation.
4324 SAGE GREEN TERRACE Sarasota, FL 34243
4 Beds
3 Baths
2,323 SqFt
Key Details
Sold Price $830,000
Property Type Single Family Home
Sub Type Single Family Residence
Listing Status Sold
Purchase Type For Sale
Square Footage 2,323 sqft
Price per Sqft $357
Subdivision Magnolia Point Ii Replat
MLS Listing ID A4526339
Sold Date 04/15/22
Bedrooms 4
Full Baths 3
Construction Status Inspections
HOA Fees $183/qua
HOA Y/N Yes
Year Built 2018
Annual Tax Amount $4,300
Lot Size 6,969 Sqft
Acres 0.16
Property Description
This 4 bedroom, 3 bath gorgeous home located in Magnolia Point a gated community which was completed in 2018 by Neal Communities. 2323 sq ft under air and 3034 total sq ft with a caged in lanai w gas heated salt water pool and travertine marble floors. (20.8 x 11.0.) The home sits on a dead end street with cul-de-sac. The views are magnificent of the heated salt water pool with pocket sliding doors, motorized screen to Lanai with lanai fan and tv included. The views mesmerize you you the large pond and over 2 miles walking paths, jogging, walking, biking with 5 ponds, beautiful wooded preserve to the adjoining ENCLAVES of WILLOW and SAGE. THE 3RD ENCLAVE IS AUTUMN FERN. Location is the best minutes to UTC Mall, I75, shopping, enjoy top of the line restaurants and 20 minutes to Siesta Key Beach. Breathtaking and serene views from your kitchen great room, dining and master bedroom. Tray ceilings line your foyer entrance with view of the water and continue to a circular tray ceiling in living room and master bedroom. The front entrance has a retractable screen door. This open floor plan and split bedroom plan gives you the privacy you deserve, Kitchen features Timberline Custom cabinetry hard surface counters, pull out drawers, under mount lighting, GE appliances and large walk in pantry with surround shelving. The chefs kitchen has a gas stove and has a large sitting island for your entertainment needs and is open to your living area. Plantation shutters, hurricane shutters, porcelain tile, and extra cam lighting throughout the home. Owners installed 3 solar tubes with lighting kit in kitchen and dining area. Bathrooms feature up-graded tile, cabinets and lighting and all bedroom closets feature closet organizers. Master bath has walk-in shower and garden tub. Bedroom 2 and 3 share a bathroom with walk in shower. Bedroom 4/office has a full bath with a tub. The double car garage has complete privacy and air flow with a complete motorized private screen and drop down stairs to attic storage in garage, 2 solar attic fans and overhead storage rack. Nothing has been spared in quality of building this home. This immaculate home is ready for you. Move quickly as we are expecting multiple offers.
Location
State FL
County Manatee
Community Magnolia Point Ii Replat
Zoning PD-R
Rooms
Other Rooms Attic, Inside Utility, Storage Rooms
Interior
Interior Features Attic Fan, Built-in Features, Ceiling Fans(s), High Ceilings, Kitchen/Family Room Combo, L Dining, Master Bedroom Main Floor, Open Floorplan, Solid Wood Cabinets, Split Bedroom, Stone Counters, Thermostat, Tray Ceiling(s), Walk-In Closet(s), Window Treatments
Heating Central
Cooling Central Air
Flooring Marble, Tile
Furnishings Negotiable
Fireplace false
Appliance Dishwasher, Disposal, Dryer, Electric Water Heater, Microwave, Range, Refrigerator, Washer
Laundry Laundry Room
Exterior
Exterior Feature Balcony, French Doors, Hurricane Shutters, Irrigation System, Lighting, Sidewalk, Sliding Doors, Sprinkler Metered, Storage
Parking Features Driveway, Garage Door Opener, Ground Level, On Street
Garage Spaces 2.0
Pool Child Safety Fence, Heated, Indoor, Lighting, Screen Enclosure, Tile
Community Features Buyer Approval Required, Gated
Utilities Available Cable Connected, Electricity Connected, Natural Gas Connected, Public, Sewer Connected, Sprinkler Recycled, Underground Utilities
Amenities Available Gated
Waterfront Description Pond
View Y/N 1
View Pool, Trees/Woods, Water
Roof Type Shingle
Porch Covered, Front Porch
Attached Garage true
Garage true
Private Pool Yes
Building
Lot Description Cul-De-Sac, City Limits, Near Public Transit, Sidewalk, Street Dead-End, Paved, Private
Entry Level One
Foundation Slab
Lot Size Range 0 to less than 1/4
Builder Name NEAL COMMUNITIES
Sewer Public Sewer
Water Public
Architectural Style Bungalow, Craftsman, Ranch
Structure Type Block, Stucco
New Construction false
Construction Status Inspections
Schools
Elementary Schools Kinnan Elementary
Middle Schools Braden River Middle
High Schools Southeast High
Others
Pets Allowed Yes
HOA Fee Include Maintenance Grounds, Security
Senior Community No
Ownership Fee Simple
Monthly Total Fees $183
Acceptable Financing Cash, Conventional, VA Loan
Membership Fee Required Required
Listing Terms Cash, Conventional, VA Loan
Special Listing Condition None
Read Less
Want to know what your home might be worth? Contact us for a FREE valuation!

Our team is ready to help you sell your home for the highest possible price ASAP

© 2024 My Florida Regional MLS DBA Stellar MLS. All Rights Reserved.
Bought with HORIZON REALTY INTERNATIONAL






