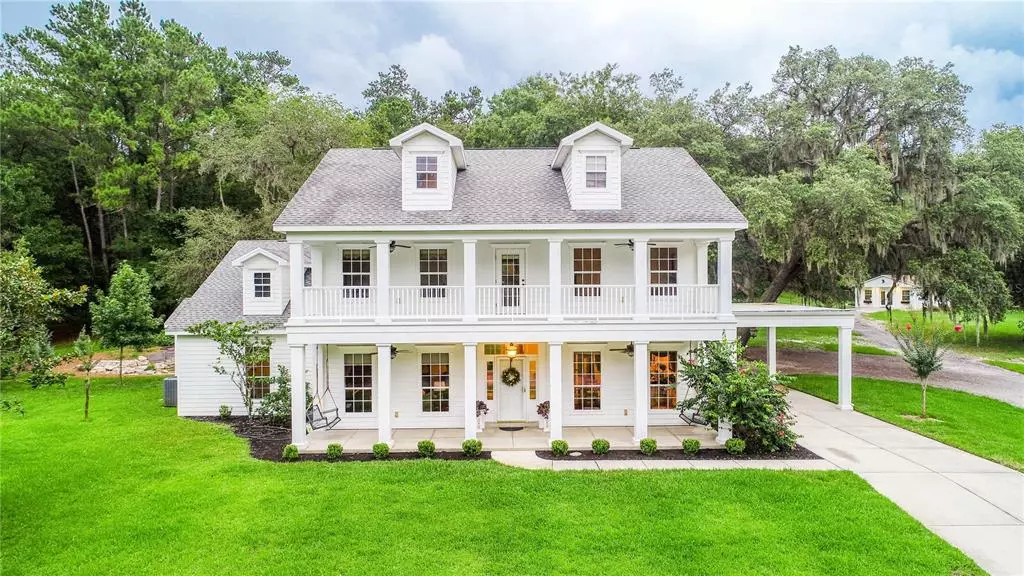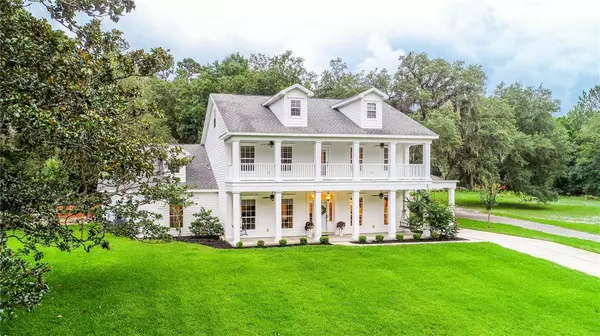$1,365,000
$1,399,000
2.4%For more information regarding the value of a property, please contact us for a free consultation.
22266 GREEN VALLEY TRL Brooksville, FL 34601
5 Beds
4 Baths
3,988 SqFt
Key Details
Sold Price $1,365,000
Property Type Single Family Home
Sub Type Single Family Residence
Listing Status Sold
Purchase Type For Sale
Square Footage 3,988 sqft
Price per Sqft $342
Subdivision Garmish Trails - Class 1 Sub
MLS Listing ID W7835683
Sold Date 03/04/22
Bedrooms 5
Full Baths 3
Half Baths 1
Construction Status Financing
HOA Y/N No
Year Built 2009
Annual Tax Amount $3,273
Lot Size 19.600 Acres
Acres 19.6
Property Description
You’ll be stepping back in time in this magnificent 2009 5 bedroom and 3 1/2 bath Southern
Plantation Estate! This amazing home sits on a very private 20 acres that is fenced and
cross fenced. The kitchen has a fantastically efficient 3 point work area with a double oven
and a 6 burner gas stove. The pantry is a mentionable room in itself! The floors are
engineered hard scraped hickory throughout. There are 2 cozy gas fireplaces, one in the
family room and another in a gorgeous old Italian style outdoor dining area and patio. The
storage is second to none on every level but also has a spacious walk in attic. Walk outside
to the large new raised deck and be mesmerized by the sound of your own gentle stream
falling into a 17 x 22 Freshwater Swim Pond .A perfect large Cypress Barn with a loft and
blocked/insulated ‘cold-room’ with stall areas that could be used for horses or a special
venue event! Out back of the home is tidy mother-in-law suite or home office or even an
income generating airbnb! Through the woods , over a quaint wooden bridge is a peaceful,
rippling creek down the side of the land. The trails then wind around to a spacious
workshop/garage. All of this is just outside of beautiful Brooksville which is centrally located
in Hernando County and part of Florida's Nature Coast area.
Location
State FL
County Hernando
Community Garmish Trails - Class 1 Sub
Zoning AG
Rooms
Other Rooms Attic, Family Room, Formal Dining Room Separate, Formal Living Room Separate, Inside Utility
Interior
Interior Features Ceiling Fans(s), Crown Molding, Master Bedroom Main Floor, Open Floorplan, Stone Counters, Walk-In Closet(s)
Heating Central, Electric
Cooling Central Air
Flooring Carpet, Ceramic Tile, Hardwood
Fireplaces Type Gas
Fireplace true
Appliance Dishwasher, Microwave, Range, Refrigerator
Laundry Laundry Chute, Laundry Room
Exterior
Exterior Feature Balcony, Fence, Irrigation System, Lighting, Sliding Doors, Storage
Utilities Available BB/HS Internet Available, Cable Available, Electricity Connected, Water Connected
View Park/Greenbelt, Trees/Woods
Roof Type Shingle
Porch Deck, Front Porch, Patio
Garage false
Private Pool No
Building
Lot Description Cul-De-Sac, Pasture, Street Dead-End, Paved, Zoned for Horses
Story 3
Entry Level Three Or More
Foundation Slab
Lot Size Range 10 to less than 20
Sewer Septic Tank
Water Well
Structure Type Block,Wood Frame
New Construction false
Construction Status Financing
Others
Pets Allowed Yes
Senior Community No
Ownership Fee Simple
Acceptable Financing Cash, Conventional
Listing Terms Cash, Conventional
Special Listing Condition None
Read Less
Want to know what your home might be worth? Contact us for a FREE valuation!

Our team is ready to help you sell your home for the highest possible price ASAP

© 2024 My Florida Regional MLS DBA Stellar MLS. All Rights Reserved.
Bought with NEXTHOME BEACH TIME REALTY






