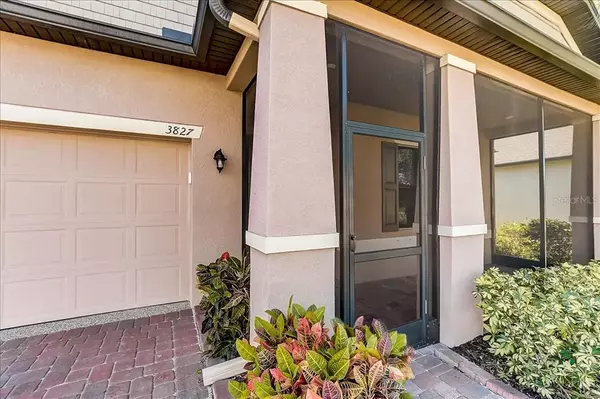$439,000
$439,000
For more information regarding the value of a property, please contact us for a free consultation.
3827 75TH ST E Palmetto, FL 34221
3 Beds
2 Baths
1,980 SqFt
Key Details
Sold Price $439,000
Property Type Single Family Home
Sub Type Single Family Residence
Listing Status Sold
Purchase Type For Sale
Square Footage 1,980 sqft
Price per Sqft $221
Subdivision Heron Creek Ph I
MLS Listing ID A4522216
Sold Date 02/18/22
Bedrooms 3
Full Baths 2
Construction Status Financing,Inspections
HOA Fees $58/ann
HOA Y/N Yes
Year Built 2017
Annual Tax Amount $2,945
Lot Size 7,405 Sqft
Acres 0.17
Property Description
Just like new with lots of extras! Welcome home to Palmetto's Heron Creek community - a fantastic location that is great for commute to St. Pete, Tampa, Sarasota, and Bradenton. Built in 2017, this well kept SOLAR POWERED home features new interior paint, granite countertops, crown moulding, tons of garage and attic storage and a transfer switch that can be used with a generator should you ever lose power. The solar system powers around 45% of the home and the average electric bill is $80/ month. Enjoy the always beautiful Florida weather on either the front or back covered and screened porches. This is home has a wonderful flow - split floor plan, 3 bedrooms, 2 bathrooms with an office. A bonus media area sits between the 2 guest bedrooms. The back yard is fully fenced and the home backs up to greens space - you won't ever have neighbors behind you! Hurry and schedule your private showing today!
Location
State FL
County Manatee
Community Heron Creek Ph I
Zoning PDR
Direction E
Rooms
Other Rooms Den/Library/Office, Media Room
Interior
Interior Features Built-in Features, Ceiling Fans(s), Crown Molding, Dry Bar, Eat-in Kitchen, Kitchen/Family Room Combo, Open Floorplan, Split Bedroom, Stone Counters, Tray Ceiling(s), Walk-In Closet(s), Window Treatments
Heating Central, Electric, Solar
Cooling Central Air
Flooring Carpet, Ceramic Tile
Fireplace false
Appliance Built-In Oven, Cooktop, Dishwasher, Disposal, Microwave, Refrigerator
Laundry Inside, Laundry Room
Exterior
Exterior Feature Fence, Hurricane Shutters, Irrigation System, Sidewalk, Sliding Doors
Garage Spaces 2.0
Fence Vinyl
Community Features Deed Restrictions, Irrigation-Reclaimed Water
Utilities Available BB/HS Internet Available, Electricity Connected, Public, Sewer Connected, Solar, Street Lights, Water Connected
View Park/Greenbelt
Roof Type Shingle
Porch Covered, Front Porch, Rear Porch, Screened
Attached Garage true
Garage true
Private Pool No
Building
Lot Description In County, Sidewalk, Paved
Story 1
Entry Level One
Foundation Slab
Lot Size Range 0 to less than 1/4
Sewer Public Sewer
Water Canal/Lake For Irrigation, Public
Structure Type Block
New Construction true
Construction Status Financing,Inspections
Schools
Elementary Schools James Tillman Elementary
Middle Schools Buffalo Creek Middle
High Schools Palmetto High
Others
Pets Allowed Yes
Senior Community No
Ownership Fee Simple
Monthly Total Fees $58
Acceptable Financing Cash, Conventional, FHA, VA Loan
Membership Fee Required Required
Listing Terms Cash, Conventional, FHA, VA Loan
Special Listing Condition None
Read Less
Want to know what your home might be worth? Contact us for a FREE valuation!

Our team is ready to help you sell your home for the highest possible price ASAP

© 2024 My Florida Regional MLS DBA Stellar MLS. All Rights Reserved.
Bought with RE/MAX BAYSIDE REALTY LLC






