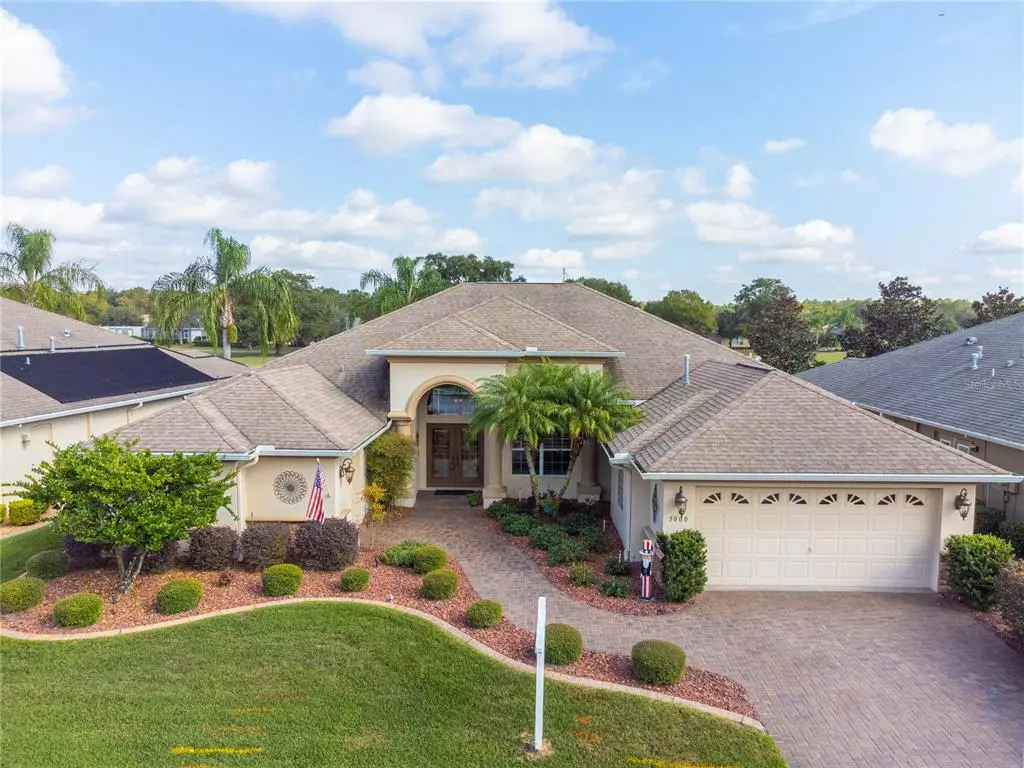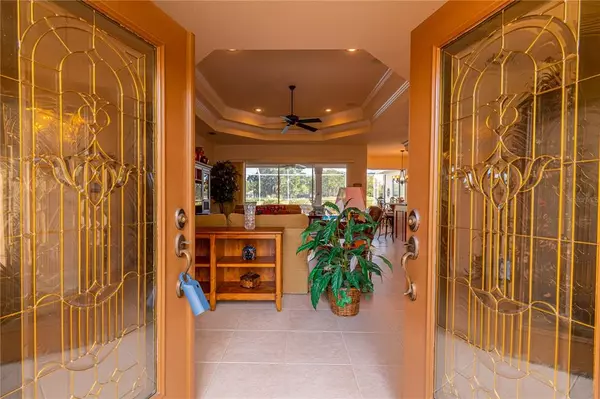$465,000
$450,000
3.3%For more information regarding the value of a property, please contact us for a free consultation.
5000 GEVALIA DR Brooksville, FL 34604
4 Beds
2 Baths
2,657 SqFt
Key Details
Sold Price $465,000
Property Type Single Family Home
Sub Type Single Family Residence
Listing Status Sold
Purchase Type For Sale
Square Footage 2,657 sqft
Price per Sqft $175
Subdivision Hernando Oaks Ph 1
MLS Listing ID T3344306
Sold Date 01/31/22
Bedrooms 4
Full Baths 2
Construction Status Financing,Inspections
HOA Fees $104/qua
HOA Y/N Yes
Year Built 2006
Annual Tax Amount $2,951
Lot Size 8,276 Sqft
Acres 0.19
Property Description
Built by Alexander Custom Homes, known for top-quality construction materials, unequaled workmanship, charming details and enduring design. This abode's warm atmosphere and classic décor invite you to enjoy a home fashioned after the traditional Florida lifestyle. Features include a centrally located great room adorned by elegant double tray 12' ceiling and crown molding with sliding glass doors that draw you to the inviting outdoor living space and sweeping golf course view. The expanded lanai is perfect for entertaining and has solar-heated pool (also prepped for gas heater and wired for hot tub) with water fall, kitchenette with granite counter. Ample closet space throughout the home, in-wall pest control system, hurricane shutters, gas water heater replaced in 2017, water softener replaced in 2019 and A/C replaced in 2020. The gourmet kitchen has 42" hardwood cabinetry with roll out shelving, granite counters, stainless steel appliances, large walk-in closet pantry, under counter lighting and over cabinet lighting. The breakfast nook is cozy and has a custom built-in dish pantry. The master retreat is spacious with sliding doors leading to pool area and his/hers walk-in closets, double vanity, jetted garden tub and separate walk-in shower. Energy-efficient Silver Shield radiant barrier roof insulation. Pavered driveway and walkway. Three garage bays and well manicured grounds.
Tucked within the private 24-hour manned gates of Hernando Oaks is 626 acres of gently rolling landscape framed in majestic ancient oaks and towering pines. The centerpiece of the community is the championship Scott Pate designed 18-hole golf course. Low HOA fee and no CDD fee. Some furniture pieces are available for sale.
Location
State FL
County Hernando
Community Hernando Oaks Ph 1
Zoning RES
Interior
Interior Features Ceiling Fans(s), Crown Molding, In Wall Pest System, Open Floorplan, Solid Wood Cabinets, Stone Counters, Thermostat, Tray Ceiling(s), Walk-In Closet(s)
Heating Central, Electric
Cooling Central Air
Flooring Carpet, Ceramic Tile, Tile
Fireplace false
Appliance Dishwasher, Disposal, Microwave, Range, Refrigerator
Laundry Laundry Room
Exterior
Exterior Feature Hurricane Shutters, Irrigation System, Sliding Doors
Parking Features Garage Door Opener, Golf Cart Garage, Split Garage
Garage Spaces 3.0
Pool Gunite, Heated, In Ground, Solar Heat
Community Features Deed Restrictions, Gated, Golf Carts OK
Utilities Available Cable Available, Electricity Connected, Natural Gas Available, Natural Gas Connected, Public, Sewer Connected, Water Connected
Amenities Available Gated, Golf Course
View Golf Course, Pool
Roof Type Shingle
Porch Covered, Enclosed, Rear Porch
Attached Garage true
Garage true
Private Pool Yes
Building
Lot Description On Golf Course
Story 1
Entry Level One
Foundation Slab
Lot Size Range 0 to less than 1/4
Sewer Public Sewer
Water Public
Architectural Style Custom
Structure Type Block,Stucco
New Construction false
Construction Status Financing,Inspections
Others
Pets Allowed Yes
Senior Community No
Ownership Fee Simple
Monthly Total Fees $104
Membership Fee Required Required
Special Listing Condition None
Read Less
Want to know what your home might be worth? Contact us for a FREE valuation!

Our team is ready to help you sell your home for the highest possible price ASAP

© 2024 My Florida Regional MLS DBA Stellar MLS. All Rights Reserved.
Bought with 54 REALTY LLC






