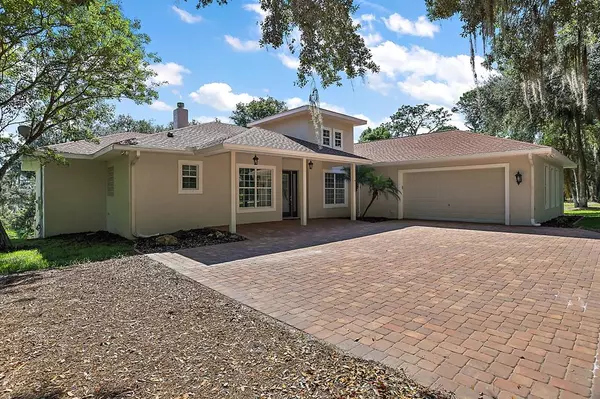$1,017,000
$1,125,000
9.6%For more information regarding the value of a property, please contact us for a free consultation.
35942 PEACOCK COVE DR Eustis, FL 32736
4 Beds
6 Baths
5,300 SqFt
Key Details
Sold Price $1,017,000
Property Type Single Family Home
Sub Type Single Family Residence
Listing Status Sold
Purchase Type For Sale
Square Footage 5,300 sqft
Price per Sqft $191
Subdivision Not In Subdivision
MLS Listing ID G5044488
Sold Date 01/27/22
Bedrooms 4
Full Baths 4
Half Baths 2
Construction Status Financing,Inspections
HOA Y/N No
Originating Board Stellar MLS
Year Built 2006
Annual Tax Amount $8,171
Lot Size 3.300 Acres
Acres 3.3
Property Description
A rare find located on the north shores of beautiful Lake Seneca one of the area's most sought-after private lakes. Tremendous views! Extremely private location! This property has endless possibilities. Family compound? Airbnb the guest house for income? Provide your guests/relatives with a separate house to visit? Ultimate man cave? Corporate retreat? The MAIN house boasts 2808 sf, 3 bedrooms, 2.5 baths with office and has been completely remodeled inside. Open floor plan. Split bedroom. Oversize garage with storage area. Covered rear and front porches with pavers. The guest bedrooms are huge (13x21) sharing a Jack & Jill bath. 10-foot ceilings throughout with 17- foot ceilings in the dining room. 12x59 Porcelain tile in main rooms and bedrooms. Q12 solid wood cabinetry throughout with soft close features and Cambria Quartz. Built-ins in the office. LED lighting throughout. The 16x20 master bedroom has an en-suite bath with a freestanding tub an open shower along with dual sinks and tower storage cabinet. The GUEST house is 3 levels, 2492sf, one bedroom, 2.5 baths. It could easily be converted to 3 or more bedrooms. The main level has hardwood pine floors, kitchen, bedroom, en-suite bath and half bath for guests along with the covered balcony. The upper level is a huge (500sf) bonus room and loft the perfect flex space for additional sleeping area, theater room, hobby room, etc. The lower level is approximately 793sf with utility room and full bath. With the waterproof vinyl plank flooring, it is a great space for a game room leading out to the lower deck and pool for entertaining. On the lakefront is a 12 x 20 deck which leads down to the floating dock with ThruFlow decking. Also, lakeside is a crushed concrete boat ramp and firewood rack for those evening fires by the lake. Entering the property is a smart gate that can be opened remotely with your phone. This is truly a great property in pristine condition waiting for its next owner.
Location
State FL
County Lake
Community Not In Subdivision
Zoning A
Rooms
Other Rooms Bonus Room, Breakfast Room Separate, Family Room, Inside Utility, Loft, Storage Rooms
Interior
Interior Features Built-in Features, Cathedral Ceiling(s), Ceiling Fans(s), Central Vaccum, Master Bedroom Main Floor, Open Floorplan, Solid Surface Counters, Solid Wood Cabinets, Split Bedroom, Tray Ceiling(s), Walk-In Closet(s)
Heating Central, Electric
Cooling Central Air
Flooring Carpet, Tile, Vinyl, Wood
Fireplaces Type Wood Burning
Fireplace true
Appliance Built-In Oven, Cooktop, Dishwasher, Disposal, Electric Water Heater, Microwave, Range, Range Hood, Refrigerator, Water Softener
Laundry Inside, Laundry Room
Exterior
Exterior Feature Balcony, French Doors, Irrigation System, Outdoor Shower, Rain Gutters, Sliding Doors, Storage
Parking Features Circular Driveway, Garage Door Opener, Garage Faces Side, Oversized, Workshop in Garage
Garage Spaces 2.0
Fence Barbed Wire, Fenced, Wire
Pool In Ground, Pool Sweep, Salt Water
Community Features Horses Allowed
Utilities Available Propane, Street Lights
Waterfront Description Lake
View Y/N 1
Water Access 1
Water Access Desc Lake
Roof Type Shingle
Porch Covered, Deck, Front Porch, Patio, Rear Porch
Attached Garage true
Garage true
Private Pool Yes
Building
Lot Description In County, Street Dead-End, Private, Unpaved
Entry Level One
Foundation Basement, Slab, Stem Wall
Lot Size Range 2 to less than 5
Sewer Septic Tank
Water Well
Structure Type Block, Cement Siding, Stucco
New Construction false
Construction Status Financing,Inspections
Schools
Elementary Schools Seminole Springs. Elem
Middle Schools Eustis Middle
High Schools Eustis High School
Others
Senior Community No
Ownership Fee Simple
Acceptable Financing Cash, Conventional
Listing Terms Cash, Conventional
Special Listing Condition None
Read Less
Want to know what your home might be worth? Contact us for a FREE valuation!

Our team is ready to help you sell your home for the highest possible price ASAP

© 2024 My Florida Regional MLS DBA Stellar MLS. All Rights Reserved.
Bought with JAIME AND COMPANY REAL ESTATE






