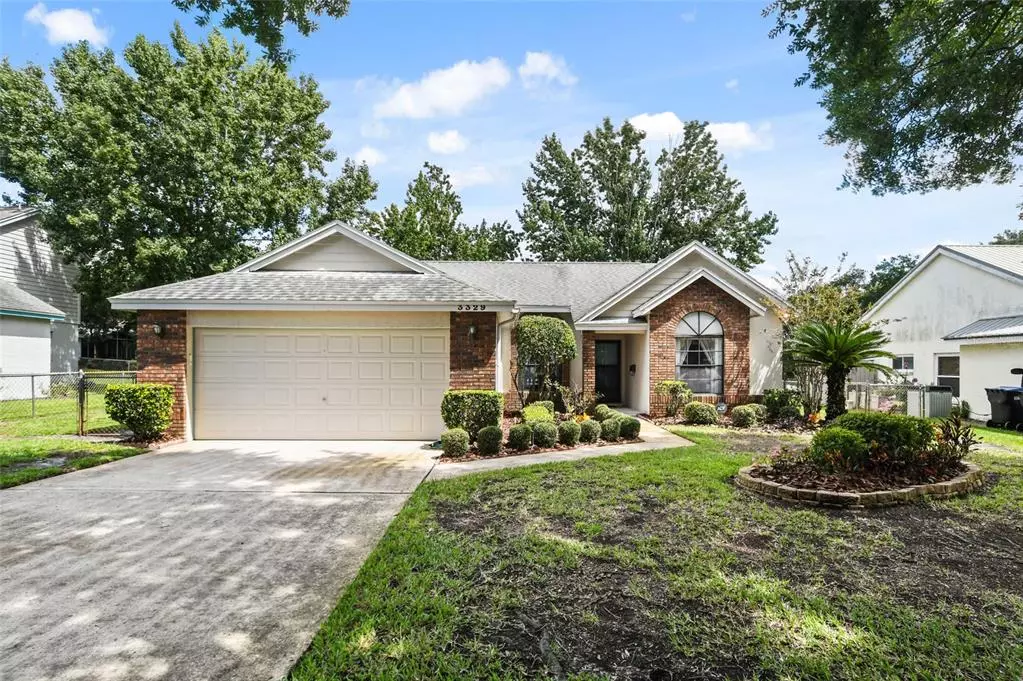$335,000
$315,000
6.3%For more information regarding the value of a property, please contact us for a free consultation.
3329 HILLMONT CIR Orlando, FL 32817
3 Beds
2 Baths
1,355 SqFt
Key Details
Sold Price $335,000
Property Type Single Family Home
Sub Type Single Family Residence
Listing Status Sold
Purchase Type For Sale
Square Footage 1,355 sqft
Price per Sqft $247
Subdivision Summer Woods
MLS Listing ID O5966235
Sold Date 01/07/22
Bedrooms 3
Full Baths 2
Construction Status Appraisal,Financing,Other Contract Contingencies
HOA Y/N No
Year Built 1987
Annual Tax Amount $1,269
Lot Size 0.300 Acres
Acres 0.3
Property Description
Very well-maintained, one-time owner history of this 3 bedroom 2 bathroom with mature trees and a pond view and NO HOA in Summer Woods neighborhood. Relax on the back patio and enjoy the peaceful water view, or when it's chilly, snuggle up next to the living room wood-burning fireplace. This home is conveniently located in East Orlando, minutes away from UCF, Waterford Lakes, and Blanchard Park. The kitchen allows ample counter space, an eat-in area and island and the backyard is fully fenced with a pond view. This home is being sold AS-IS and all information recorded in the MLS intended to be accurate but cannot be guaranteed and buyer will need to verify information. Room dimensions are estimates and not exact - buyer must verify information.
Location
State FL
County Orange
Community Summer Woods
Zoning R-1A
Interior
Interior Features Ceiling Fans(s), Open Floorplan
Heating Central
Cooling Central Air
Flooring Carpet, Vinyl
Fireplaces Type Wood Burning
Fireplace true
Appliance Dishwasher, Electric Water Heater, Microwave, Range, Refrigerator
Exterior
Exterior Feature Fence, Sliding Doors
Garage Spaces 2.0
Community Features Sidewalks
Utilities Available Cable Available, Electricity Connected, Phone Available, Public, Sewer Connected
Waterfront Description Pond
View Y/N 1
View Water
Roof Type Shingle
Porch Covered, Enclosed, Rear Porch
Attached Garage true
Garage true
Private Pool No
Building
Story 1
Entry Level One
Foundation Slab
Lot Size Range 1/4 to less than 1/2
Sewer Public Sewer
Water Public
Architectural Style Traditional
Structure Type Brick
New Construction false
Construction Status Appraisal,Financing,Other Contract Contingencies
Schools
Elementary Schools Riverdale Elem
Middle Schools Union Park Middle
High Schools University High
Others
Pets Allowed Yes
Senior Community No
Ownership Fee Simple
Acceptable Financing Cash, Conventional, FHA, VA Loan
Listing Terms Cash, Conventional, FHA, VA Loan
Special Listing Condition None
Read Less
Want to know what your home might be worth? Contact us for a FREE valuation!

Our team is ready to help you sell your home for the highest possible price ASAP

© 2024 My Florida Regional MLS DBA Stellar MLS. All Rights Reserved.
Bought with LA ROSA REALTY GRT. FT. LAUDER






