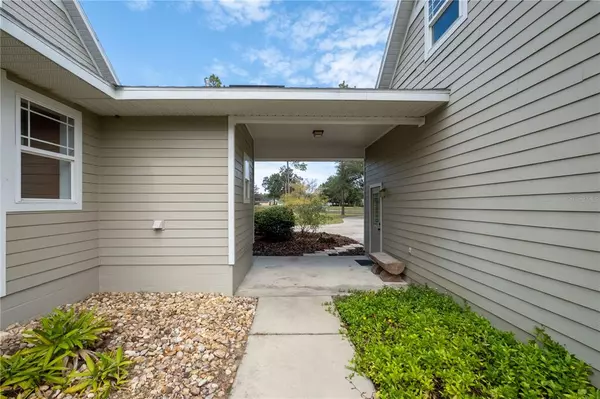$510,000
$509,000
0.2%For more information regarding the value of a property, please contact us for a free consultation.
25193 NW 204TH PL High Springs, FL 32643
4 Beds
3 Baths
2,297 SqFt
Key Details
Sold Price $510,000
Property Type Single Family Home
Sub Type Single Family Residence
Listing Status Sold
Purchase Type For Sale
Square Footage 2,297 sqft
Price per Sqft $222
Subdivision River Run Plantation
MLS Listing ID GC500790
Sold Date 12/27/21
Bedrooms 4
Full Baths 3
Construction Status Financing
HOA Fees $16/ann
HOA Y/N Yes
Year Built 2006
Annual Tax Amount $4,497
Lot Size 3.500 Acres
Acres 3.5
Property Description
This turn key, two-story Craftsman style home offers comfort and privacy right in the heart of High Springs. Situated on 3.5 acres, this pool home is fully fenced on all sides and well maintained. At 2,297 sqft of living space, this home has 4 Bedrooms, 3 Bathrooms, Den, and 2-Car Garage. Features are a plenty in this open concept home with high ceilings, gas fireplace, wood floors, and custom wood cabinetry. The eat-in Kitchen has stone countertops and built-in appliances, making for any home cook's dream kitchen. Explore all that High Springs has to offer in just a short drive to shops, restaurants, parks, and springs.
Location
State FL
County Alachua
Community River Run Plantation
Zoning RES
Rooms
Other Rooms Den/Library/Office, Inside Utility
Interior
Interior Features Ceiling Fans(s), High Ceilings, Master Bedroom Main Floor, Solid Wood Cabinets, Split Bedroom, Stone Counters, Thermostat, Vaulted Ceiling(s), Walk-In Closet(s)
Heating Central, Electric, Exhaust Fan, Propane, Zoned
Cooling Central Air, Humidity Control, Zoned
Flooring Carpet, Ceramic Tile, Hardwood
Fireplaces Type Gas, Living Room
Furnishings Unfurnished
Fireplace true
Appliance Built-In Oven, Convection Oven, Cooktop, Dishwasher, Disposal, Dryer, Gas Water Heater, Microwave, Range, Range Hood, Refrigerator, Tankless Water Heater, Washer
Laundry Inside, Laundry Room
Exterior
Exterior Feature Fence, French Doors, Irrigation System, Lighting, Outdoor Shower, Sidewalk
Parking Features Driveway, Garage Door Opener
Garage Spaces 2.0
Fence Board
Pool Child Safety Fence, Gunite, Heated, In Ground, Lighting, Salt Water, Screen Enclosure, Solar Heat
Community Features Deed Restrictions, Golf Carts OK
Utilities Available BB/HS Internet Available, Electricity Connected, Fire Hydrant, Phone Available, Propane, Sewer Connected, Street Lights, Water Connected
Roof Type Shingle
Porch Covered, Front Porch
Attached Garage true
Garage true
Private Pool Yes
Building
Lot Description Cleared, City Limits, Paved
Entry Level Two
Foundation Slab
Lot Size Range 2 to less than 5
Sewer Public Sewer
Water Public
Architectural Style Craftsman
Structure Type Cement Siding
New Construction false
Construction Status Financing
Schools
Elementary Schools High Springs Community School-Al
Middle Schools High Springs Community School-Al
High Schools Santa Fe High School-Al
Others
Pets Allowed Yes
Senior Community No
Ownership Fee Simple
Monthly Total Fees $16
Acceptable Financing Cash, Conventional
Membership Fee Required Required
Listing Terms Cash, Conventional
Special Listing Condition None
Read Less
Want to know what your home might be worth? Contact us for a FREE valuation!

Our team is ready to help you sell your home for the highest possible price ASAP

© 2024 My Florida Regional MLS DBA Stellar MLS. All Rights Reserved.
Bought with BOUKARI REALTY, INC






