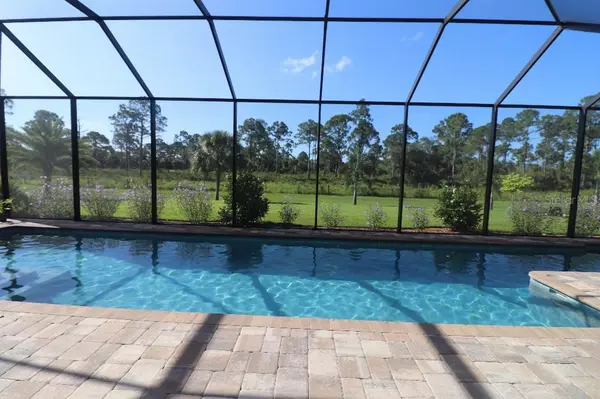$722,000
$719,000
0.4%For more information regarding the value of a property, please contact us for a free consultation.
1111 BOUNDARY BLVD Rotonda West, FL 33947
3 Beds
2 Baths
2,182 SqFt
Key Details
Sold Price $722,000
Property Type Single Family Home
Sub Type Single Family Residence
Listing Status Sold
Purchase Type For Sale
Square Footage 2,182 sqft
Price per Sqft $330
Subdivision Rotonda West Pine Valley
MLS Listing ID T3342560
Sold Date 12/28/21
Bedrooms 3
Full Baths 2
Construction Status Inspections
HOA Fees $31/ann
HOA Y/N Yes
Year Built 2017
Annual Tax Amount $6,166
Lot Size 0.660 Acres
Acres 0.66
Property Description
You are looking at a gorgeous, custom, open floor plan home built in 2017! The neighborhood has the old Florida feel, very quiet and upscale with wonderful neighbors. It is minutes from a great boat landing to the Gulf, several nice marinas, and many wonderful beaches that offer it all with sun, shark teeth and sea shelling! Rotonda is also close to many restaurants, golf courses, tennis, pickleball and a long interesting bike trail. This great home backs up to the Charlotte Harbor Preserve which makes for a very private backyard and lanai with terrific bird watching. This home was custom designed to have many exclusive features including up to 13 feet ceilings, a 50 feet salt water lap pool, striking metal roof, extra storage areas, oversized 836 sq ft three car garage, and is on a spacious 2/3 acre double lot. The beautiful landscaping provides color and privacy. Fit and finish is first class. The detail to this home is amazing! Simple things like pre-wired switches to yard lights, pre-plumbed summer kitchen in the lanai, almost 100% LED lighting with just the right brightness and color to the lights, and therapy jets and lights in the pool. It is as you would have ordered it from a premium builder without the 1-1/2 year wait.
Location
State FL
County Charlotte
Community Rotonda West Pine Valley
Zoning RSF5
Rooms
Other Rooms Den/Library/Office, Great Room, Storage Rooms
Interior
Interior Features Ceiling Fans(s), Central Vaccum, Crown Molding, Eat-in Kitchen, High Ceilings, Kitchen/Family Room Combo, Living Room/Dining Room Combo, Open Floorplan, Solid Surface Counters, Solid Wood Cabinets, Thermostat, Tray Ceiling(s), Walk-In Closet(s), Window Treatments
Heating Central, Electric, Exhaust Fan
Cooling Central Air
Flooring Tile
Furnishings Unfurnished
Fireplace false
Appliance Dishwasher, Dryer, Electric Water Heater, Exhaust Fan, Microwave, Range, Range Hood, Refrigerator, Washer, Water Filtration System, Water Softener
Laundry Inside, Laundry Room
Exterior
Exterior Feature Irrigation System, Other, Outdoor Shower, Rain Gutters, Sliding Doors
Parking Features Driveway, Garage Door Opener, Oversized
Garage Spaces 3.0
Pool Heated, In Ground, Lighting, Other, Outside Bath Access, Salt Water, Screen Enclosure
Community Features Boat Ramp, Deed Restrictions, Fishing, Golf, Park, Sidewalks, Special Community Restrictions, Tennis Courts
Utilities Available BB/HS Internet Available, Cable Available, Electricity Available, Electricity Connected, Sewer Connected, Sprinkler Well, Water Available
Amenities Available Tennis Court(s)
View Park/Greenbelt, Park/Greenbelt, Pool, Trees/Woods
Roof Type Metal
Porch Covered, Patio, Screened
Attached Garage true
Garage true
Private Pool Yes
Building
Lot Description Oversized Lot
Story 1
Entry Level One
Foundation Slab
Lot Size Range 1/2 to less than 1
Sewer Public Sewer
Water Public, Well
Structure Type Block,Stucco
New Construction false
Construction Status Inspections
Others
Pets Allowed Yes
Senior Community No
Pet Size Extra Large (101+ Lbs.)
Ownership Fee Simple
Monthly Total Fees $31
Acceptable Financing Cash, Conventional, FHA, VA Loan
Membership Fee Required Required
Listing Terms Cash, Conventional, FHA, VA Loan
Num of Pet 3
Special Listing Condition None
Read Less
Want to know what your home might be worth? Contact us for a FREE valuation!

Our team is ready to help you sell your home for the highest possible price ASAP

© 2024 My Florida Regional MLS DBA Stellar MLS. All Rights Reserved.
Bought with CENTURY 21 BEGGINS ENTERPRISES






