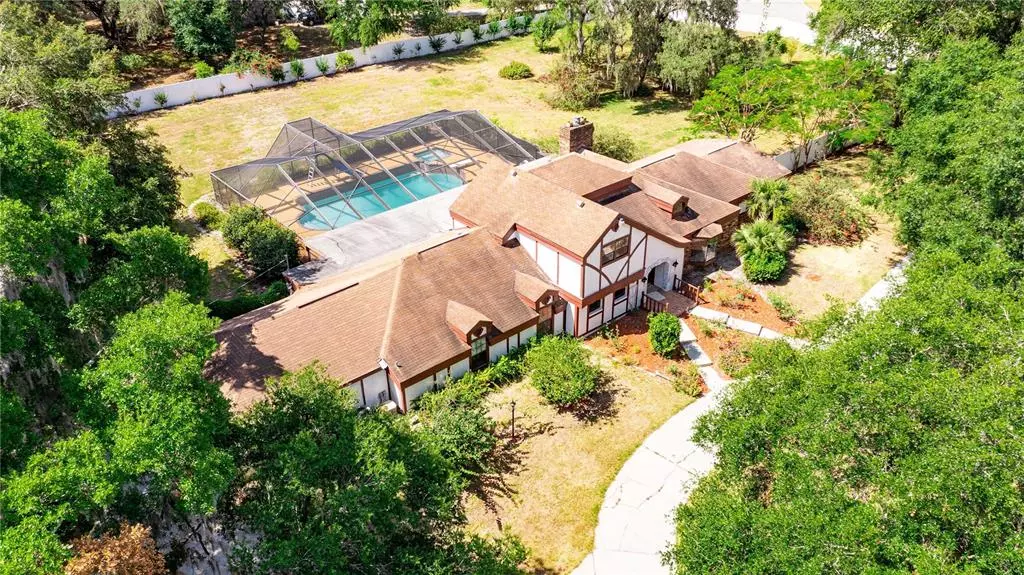$545,000
$550,000
0.9%For more information regarding the value of a property, please contact us for a free consultation.
12603 LAKE HILLS DR Riverview, FL 33569
4 Beds
4 Baths
3,501 SqFt
Key Details
Sold Price $545,000
Property Type Single Family Home
Sub Type Single Family Residence
Listing Status Sold
Purchase Type For Sale
Square Footage 3,501 sqft
Price per Sqft $155
Subdivision Shadow Run Unit 2
MLS Listing ID T3304961
Sold Date 12/17/21
Bedrooms 4
Full Baths 3
Half Baths 1
Construction Status Appraisal,Financing,Inspections
HOA Fees $16/ann
HOA Y/N Yes
Year Built 1978
Annual Tax Amount $3,955
Lot Size 1.730 Acres
Acres 1.73
Lot Dimensions 171x262
Property Description
BACK ON THE MARKET! Rare Tudor home in desirable SHADOW RUN in Riverview! This amazing 4 Bedroom, 3.5 Bath PLUS Office Home sits on one of the largest corner lots in the neighborhood at 1.73 acres along the desirable Lake Hills Drive. Circle driveway, grand foyer, XL master closet, HUGE screened Lanai with lots of room for entertaining and one of the biggest residential pools out there. Slide, diving board, deep end, separate in ground spa area with seating overlooking the pool. LOTS OF POTENTIAL in this one. Detached, two-story garage has two roll up doors and an efficiency apartment upstairs ready for a quick remodel and would make a great mother-in-law suite. PVC solid panel white fenced back yard, beautiful mature trees, multiple fruit trees, playground, lean-to, too much to list. You really have to see this one. Call today!
Location
State FL
County Hillsborough
Community Shadow Run Unit 2
Zoning RSC-2
Rooms
Other Rooms Den/Library/Office, Inside Utility
Interior
Interior Features Cathedral Ceiling(s), Ceiling Fans(s), Eat-in Kitchen, High Ceilings, Master Bedroom Main Floor, Walk-In Closet(s)
Heating Electric
Cooling Central Air
Flooring Carpet, Laminate, Tile
Fireplace true
Appliance Dishwasher, Range, Range Hood, Refrigerator
Exterior
Exterior Feature Fence, Irrigation System, Rain Gutters, Storage
Parking Features Circular Driveway, Driveway, Garage Door Opener, Garage Faces Side, Workshop in Garage
Garage Spaces 4.0
Pool Diving Board, Gunite, In Ground, Outside Bath Access, Screen Enclosure, Tile
Utilities Available BB/HS Internet Available, Cable Connected, Electricity Connected, Phone Available
View Y/N 1
View Pool, Trees/Woods, Water
Roof Type Shingle
Attached Garage true
Garage true
Private Pool Yes
Building
Lot Description Corner Lot
Story 2
Entry Level Two
Foundation Slab
Lot Size Range 1 to less than 2
Sewer Septic Tank
Water Well
Structure Type Block,Stucco
New Construction false
Construction Status Appraisal,Financing,Inspections
Others
Pets Allowed Yes
Senior Community No
Ownership Fee Simple
Monthly Total Fees $16
Acceptable Financing Cash, Conventional
Membership Fee Required Required
Listing Terms Cash, Conventional
Special Listing Condition None
Read Less
Want to know what your home might be worth? Contact us for a FREE valuation!

Our team is ready to help you sell your home for the highest possible price ASAP

© 2024 My Florida Regional MLS DBA Stellar MLS. All Rights Reserved.
Bought with KELLER WILLIAMS ST PETE REALTY






