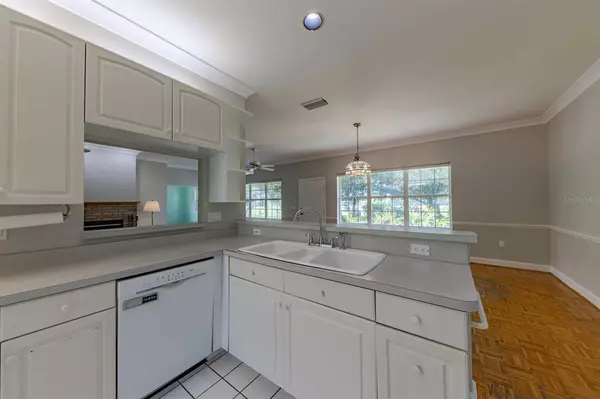$695,000
$730,000
4.8%For more information regarding the value of a property, please contact us for a free consultation.
4112 LORRAINE RD Bradenton, FL 34211
3 Beds
2 Baths
2,224 SqFt
Key Details
Sold Price $695,000
Property Type Single Family Home
Sub Type Single Family Residence
Listing Status Sold
Purchase Type For Sale
Square Footage 2,224 sqft
Price per Sqft $312
Subdivision Acreage & Unrec
MLS Listing ID A4504885
Sold Date 09/14/21
Bedrooms 3
Full Baths 2
Construction Status Inspections
HOA Y/N No
Year Built 1980
Annual Tax Amount $4,089
Lot Size 5.090 Acres
Acres 5.09
Property Description
Welcome home to this spacious 3 bedroom, 2 bath, home located on 5 acres in Lakewood Ranch! NO Deed Restrictions or CDD Fees, bring your toys and pets! With over 2000 sq ft of living space inside, plus a bonus room, you can have country life so close to the city! The property includes 2 large outbuildings with electricity for a shop or storage and 1 lean-to designed for chickens. 500 MBPS Fiber Optic available making working from home possible! Beautiful, mature fruit trees and landscaping surround the home. The property is zoned Agricultural which means you can bring your vision for improvement, business, farming or animals to life! The working well and pump, will save on your landscaping, farming and animal care. Recent upgrades include an aluminum gate with solar pad, 2300 sq ft concrete pad added to parking pad, fresh shell to drive, and freshly painted inside and out. Bring your vision to life with plenty of room to create it!
Location
State FL
County Manatee
Community Acreage & Unrec
Zoning A
Interior
Interior Features Master Bedroom Main Floor, Open Floorplan
Heating Central
Cooling Central Air
Flooring Carpet, Ceramic Tile, Wood
Fireplace true
Appliance Dishwasher, Disposal, Dryer, Electric Water Heater, Microwave, Range, Refrigerator, Washer, Water Softener
Exterior
Exterior Feature Fence
Garage Spaces 2.0
Utilities Available Electricity Connected, Fiber Optics, Water Connected
Roof Type Shingle
Attached Garage true
Garage true
Private Pool No
Building
Story 1
Entry Level One
Foundation Slab
Lot Size Range 5 to less than 10
Sewer Septic Tank
Water Public, Well
Structure Type Block
New Construction false
Construction Status Inspections
Schools
Elementary Schools Gullett Elementary
Middle Schools Dr Mona Jain Middle
High Schools Lakewood Ranch High
Others
Senior Community No
Ownership Fee Simple
Acceptable Financing Cash, Conventional, FHA
Listing Terms Cash, Conventional, FHA
Special Listing Condition None
Read Less
Want to know what your home might be worth? Contact us for a FREE valuation!

Our team is ready to help you sell your home for the highest possible price ASAP

© 2024 My Florida Regional MLS DBA Stellar MLS. All Rights Reserved.
Bought with FINE PROPERTIES






