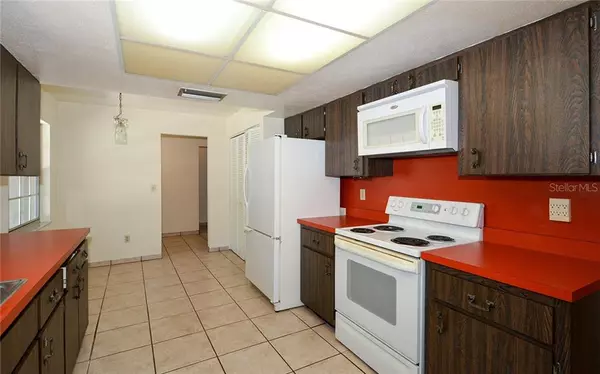$320,000
$339,000
5.6%For more information regarding the value of a property, please contact us for a free consultation.
4040 PRADO DR Sarasota, FL 34235
3 Beds
2 Baths
1,828 SqFt
Key Details
Sold Price $320,000
Property Type Single Family Home
Sub Type Single Family Residence
Listing Status Sold
Purchase Type For Sale
Square Footage 1,828 sqft
Price per Sqft $175
Subdivision De Soto Lakes
MLS Listing ID A4494280
Sold Date 07/29/21
Bedrooms 3
Full Baths 2
Construction Status Financing,Inspections
HOA Y/N No
Year Built 1978
Annual Tax Amount $1,609
Lot Size 0.360 Acres
Acres 0.36
Property Description
Original owner has maintained home & has freshly painted interior. Lovely screen & front door as you enter the foyer & open plan with great room, split plan & enclosed sunroom with vinyl flooring & shelving. Your master retreat has tile flooring, walk-in closet, adjacent bath with tub/shower & convenient door leading to garage & laundry center with utility tub. Pleasant eat-in kitchen with window overlooking the front porch. The kitchen has closet pantry, Amana double door refrigerator, stainless steel sink, Kenmore stove, Whirlpool microwave & Maytag 1-year-old stainless steel dishwasher. Enjoy the sunroom with 2 sets of sliders for privacy & a door leading to the exterior. Oversized 2-car garage with a fan in attic, built-in cabinets, exterior side door & Bradford white (made in the USA) 40-gallon hot water tank. Wait until you see the fenced yard. Outdoor shower, 2 sheds, cement pad & electrical for spa stubbed out. Entertain in the tiki hut complete with electric. Home has great curb appeal with brick accents, freshly mulched & move-in ready. Location is the best near I-75, Sarasota International Airport, University Town Center, Benderson Park & more. Live the lifestyle.
Location
State FL
County Sarasota
Community De Soto Lakes
Zoning RSF3
Rooms
Other Rooms Florida Room, Great Room
Interior
Interior Features Ceiling Fans(s), Eat-in Kitchen, Living Room/Dining Room Combo, Open Floorplan, Split Bedroom, Window Treatments
Heating Central, Electric
Cooling Central Air
Flooring Carpet, Ceramic Tile, Vinyl
Furnishings Unfurnished
Fireplace false
Appliance Dishwasher, Disposal, Electric Water Heater, Microwave, Range, Refrigerator
Laundry In Garage, Other
Exterior
Exterior Feature Outdoor Shower, Sliding Doors
Parking Features Driveway, Garage Door Opener, Oversized
Garage Spaces 2.0
Fence Other, Wood
Utilities Available Cable Available, Electricity Connected, Public, Sewer Connected, Water Connected
View Trees/Woods
Roof Type Shingle
Porch Front Porch, Other, Patio
Attached Garage true
Garage true
Private Pool No
Building
Lot Description Corner Lot, In County, Irregular Lot, Oversized Lot, Paved
Story 1
Entry Level One
Foundation Slab
Lot Size Range 1/4 to less than 1/2
Builder Name Reuben Gingrich
Sewer Public Sewer
Water Public
Architectural Style Ranch
Structure Type Block,Brick
New Construction false
Construction Status Financing,Inspections
Schools
Elementary Schools Emma E. Booker Elementary
Middle Schools Booker Middle
High Schools Booker High
Others
Senior Community No
Ownership Fee Simple
Acceptable Financing Cash, Conventional
Listing Terms Cash, Conventional
Special Listing Condition None
Read Less
Want to know what your home might be worth? Contact us for a FREE valuation!

Our team is ready to help you sell your home for the highest possible price ASAP

© 2024 My Florida Regional MLS DBA Stellar MLS. All Rights Reserved.
Bought with DALTON WADE INC






