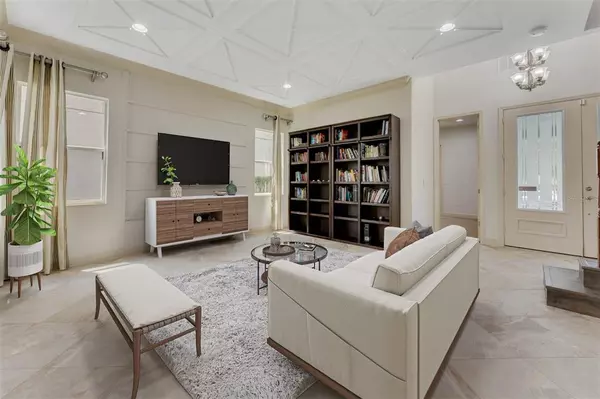$575,000
$575,000
For more information regarding the value of a property, please contact us for a free consultation.
14624 BAHAMA SWALLOW BLVD Winter Garden, FL 34787
4 Beds
4 Baths
2,917 SqFt
Key Details
Sold Price $575,000
Property Type Single Family Home
Sub Type Single Family Residence
Listing Status Sold
Purchase Type For Sale
Square Footage 2,917 sqft
Price per Sqft $197
Subdivision Summerlake Pd Ph 01A
MLS Listing ID O5942138
Sold Date 07/01/21
Bedrooms 4
Full Baths 3
Half Baths 1
Construction Status Appraisal,Financing,Inspections
HOA Fees $168/mo
HOA Y/N Yes
Year Built 2009
Annual Tax Amount $5,011
Lot Size 6,969 Sqft
Acres 0.16
Property Description
One or more photo(s) has been virtually staged. Welcome to 14624 Bahama Swallow Blvd! This rare Summerlake pool home and former model offers four bedrooms, three and a half baths in over 2,900 square feet of elegance and comfort. Step into the grand entry living room with soaring ten foot ceilings, tile floor and wood accents throughout. Past the formal dining room, the comfortable family room and kitchen look over the lush pool oasis. The kitchen features 42-inch cabinets, granite counters with backsplash, breakfast bar and island, plus stainless appliances. With beautiful tropical landscaping, paver pool deck, and a heated pool and spa, the outdoor space offers the best of Florida living. Upstairs features hard flooring throughout, where the loft is equipped with cabinetry and granite counters and desks perfect for productive work from home. A large bonus room with integrated speaker system is a perfect gathering space for fun and entertainment. The oversized master suite includes dual vanities, soaking tub, glass enclosed shower and a massive walk-in closet. A comfortable secondary bedroom downstairs has a separate entrance and adjoining full bath, while two more bedrooms upstairs offer plenty of room for guests or your growing family. The home also features a NEW A/C (2021). This beautiful home is walking distance from community parks and just minutes from top rated schools, the exciting new Hamlin Town Center, and offers easy access to area attractions and downtown Orlando. Call to schedule your private showing today!
Location
State FL
County Orange
Community Summerlake Pd Ph 01A
Zoning P-D
Rooms
Other Rooms Den/Library/Office, Family Room, Inside Utility, Media Room
Interior
Interior Features Built-in Features, Ceiling Fans(s), Crown Molding, Eat-in Kitchen, Kitchen/Family Room Combo, Living Room/Dining Room Combo, Stone Counters, Tray Ceiling(s), Walk-In Closet(s)
Heating Central, Electric
Cooling Central Air
Flooring Ceramic Tile, Laminate
Fireplace false
Appliance Bar Fridge, Dishwasher, Disposal, Microwave, Other, Range, Refrigerator
Laundry Inside
Exterior
Exterior Feature French Doors, Irrigation System
Garage Garage Door Opener
Garage Spaces 2.0
Pool Gunite, Heated, In Ground
Community Features Deed Restrictions, Fitness Center, Park, Playground, Pool
Utilities Available BB/HS Internet Available, Cable Available, Electricity Connected, Natural Gas Available, Public, Street Lights, Underground Utilities
Amenities Available Fitness Center, Park, Playground
Roof Type Shingle
Porch Covered, Deck, Patio, Porch
Attached Garage true
Garage true
Private Pool Yes
Building
Lot Description In County, Level, Sidewalk, Paved
Entry Level Two
Foundation Slab
Lot Size Range 0 to less than 1/4
Sewer Public Sewer
Water Public
Architectural Style Traditional
Structure Type Block,Stucco
New Construction false
Construction Status Appraisal,Financing,Inspections
Schools
Elementary Schools Summerlake Elementary
Middle Schools Bridgewater Middle
High Schools Windermere High School
Others
Pets Allowed Yes
HOA Fee Include Maintenance Grounds
Senior Community No
Ownership Fee Simple
Monthly Total Fees $168
Acceptable Financing Cash, Conventional, VA Loan
Membership Fee Required Required
Listing Terms Cash, Conventional, VA Loan
Special Listing Condition None
Read Less
Want to know what your home might be worth? Contact us for a FREE valuation!

Our team is ready to help you sell your home for the highest possible price ASAP

© 2024 My Florida Regional MLS DBA Stellar MLS. All Rights Reserved.
Bought with GLASSTONE GROUP INC






