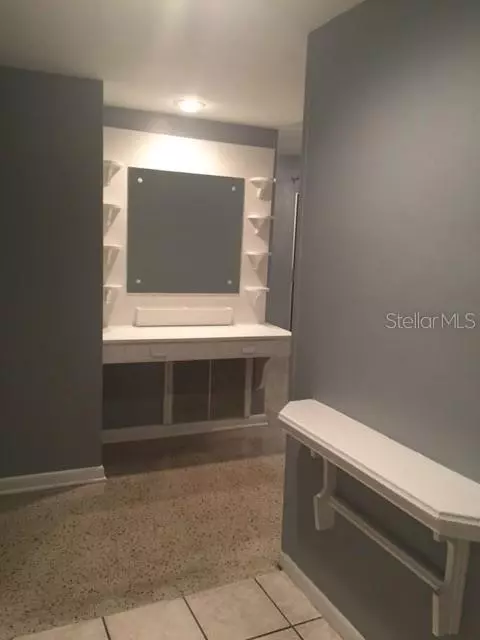$239,000
$235,000
1.7%For more information regarding the value of a property, please contact us for a free consultation.
1214 LORIE CIR Brandon, FL 33510
4 Beds
2 Baths
1,792 SqFt
Key Details
Sold Price $239,000
Property Type Single Family Home
Sub Type Single Family Residence
Listing Status Sold
Purchase Type For Sale
Square Footage 1,792 sqft
Price per Sqft $133
Subdivision Brandon Park
MLS Listing ID T3310435
Sold Date 06/28/21
Bedrooms 4
Full Baths 2
Construction Status Inspections
HOA Y/N No
Year Built 1961
Annual Tax Amount $2,770
Lot Size 7,405 Sqft
Acres 0.17
Lot Dimensions 75x100
Property Description
Investment opportunity in Brandon! This four bedroom ,two bath home is centrally located in Brandon and close to grocery stores, shops, parks, schools and convenient to interstates for a quick commute to Tampa or St Petersburg. The property is almost 1800 sq feet with bonus air conditioned Florida room that can be used as a home office, den or study. Recent updates include a new roof (11/20), replumbed (4/18) and exterior paint (7/17). The one car garage is oversized with bonus storage space for tools and yard equipment. Original terrazzo floors run throughout the house, with retro tile in both full bathrooms. This home is perfect as a rental with income potential, or to live in while updating with your finishing touches. Fully fenced backyard is perfect for entertaining, a home garden or outdoor activities. The Brandon Park neighborhood is centrally located with quick commutes to downtown Tampa, hospitals, professional sports venues and universities. Make your appointment for a showing today!
Location
State FL
County Hillsborough
Community Brandon Park
Zoning RSC-6
Interior
Interior Features Ceiling Fans(s)
Heating Central
Cooling Central Air
Flooring Terrazzo
Fireplace false
Appliance Dishwasher, Range, Refrigerator
Exterior
Exterior Feature Fence
Garage Spaces 1.0
Utilities Available Cable Available
Roof Type Shingle
Attached Garage true
Garage true
Private Pool No
Building
Story 1
Entry Level One
Foundation Slab
Lot Size Range 0 to less than 1/4
Sewer Septic Tank
Water Public
Structure Type Block,Stucco
New Construction false
Construction Status Inspections
Others
Senior Community No
Ownership Fee Simple
Acceptable Financing Cash, Conventional, FHA, VA Loan
Listing Terms Cash, Conventional, FHA, VA Loan
Special Listing Condition None
Read Less
Want to know what your home might be worth? Contact us for a FREE valuation!

Our team is ready to help you sell your home for the highest possible price ASAP

© 2024 My Florida Regional MLS DBA Stellar MLS. All Rights Reserved.
Bought with MAIN STREET RENEWAL LLC






