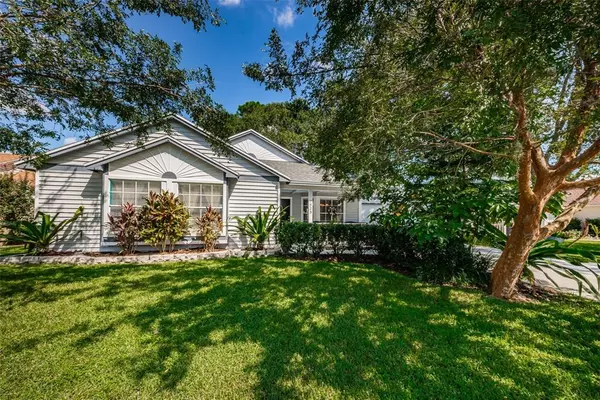$335,000
$329,500
1.7%For more information regarding the value of a property, please contact us for a free consultation.
7525 FAWN LAKE RD New Port Richey, FL 34655
4 Beds
2 Baths
1,446 SqFt
Key Details
Sold Price $335,000
Property Type Single Family Home
Sub Type Single Family Residence
Listing Status Sold
Purchase Type For Sale
Square Footage 1,446 sqft
Price per Sqft $231
Subdivision Natures Hideaway Ph 03
MLS Listing ID U8138319
Sold Date 11/04/21
Bedrooms 4
Full Baths 2
HOA Fees $33/ann
HOA Y/N Yes
Year Built 1989
Annual Tax Amount $1,778
Lot Size 7,405 Sqft
Acres 0.17
Property Description
Welcome home to this incredible 4 bedroom home located in Nature's Hideaway! Enjoy rocking on the front porch in this quiet, nature filled community! As you enter through the foyer, you're greeted with a spacious dining area that conveniently connects to the kitchen. The remodeled kitchen boasts new cabinets, granite countertops, stainless steel appliances, and a bay window for cafe seating! The living room is the perfect place to entertain, overlooking a true backyard oasis! Through the French doors, this large lot is truly picturesque with mature landscaping and lots of space for outdoor dining! It's also fenced with plenty of room for a POOL, and offers a separate shed for storage or crafts! Inside, the master bedroom is the perfect escape with an upgraded master bathroom vanity and walk in closet! The secondary bedrooms are all spacious, with lots of natural light and large closets. BRAND NEW ROOF 2021! AC is 2017! Owners have spared no expense in maintaining this beautiful home. Murphy bed is negotiable. Nature's Hideaway is simply the perfect location on the border of Trinity and New Port Richey. Zoned for TOP RATED schools, and offers a LOW HOA. Conveniently located close to the beaches, shopping, Trinity Hospital and the Veteran's Expressway. Schedule your showing today to see this impressive home!
Location
State FL
County Pasco
Community Natures Hideaway Ph 03
Zoning R4
Interior
Interior Features Eat-in Kitchen, High Ceilings, Master Bedroom Main Floor, Split Bedroom, Thermostat, Window Treatments
Heating Central, Electric
Cooling Central Air
Flooring Carpet, Laminate, Tile
Fireplace false
Appliance Dishwasher, Disposal, Ice Maker, Microwave, Range, Refrigerator
Exterior
Exterior Feature Fence, French Doors, Rain Gutters, Sidewalk, Storage
Garage Spaces 2.0
Community Features Deed Restrictions, Sidewalks
Utilities Available Cable Available, Cable Connected, Electricity Available, Electricity Connected, Street Lights
View Trees/Woods
Roof Type Shingle
Attached Garage true
Garage true
Private Pool No
Building
Story 1
Entry Level One
Foundation Slab
Lot Size Range 0 to less than 1/4
Sewer Public Sewer
Water Public
Structure Type Vinyl Siding,Wood Frame
New Construction false
Schools
Elementary Schools Trinity Oaks Elementary
Middle Schools Seven Springs Middle-Po
High Schools J.W. Mitchell High-Po
Others
Pets Allowed Yes
Senior Community No
Ownership Fee Simple
Monthly Total Fees $33
Acceptable Financing Cash, Conventional, FHA, VA Loan
Membership Fee Required Required
Listing Terms Cash, Conventional, FHA, VA Loan
Special Listing Condition None
Read Less
Want to know what your home might be worth? Contact us for a FREE valuation!

Our team is ready to help you sell your home for the highest possible price ASAP

© 2024 My Florida Regional MLS DBA Stellar MLS. All Rights Reserved.
Bought with OUT FAST REALTY & INVESTMENTS LLC






