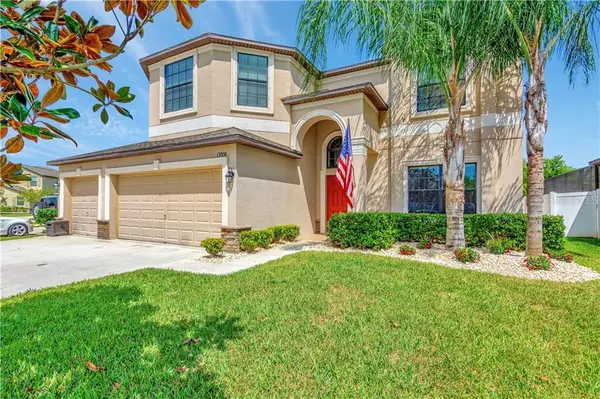$430,000
$420,000
2.4%For more information regarding the value of a property, please contact us for a free consultation.
13908 WINDY KNOLL DR Riverview, FL 33579
6 Beds
3 Baths
3,127 SqFt
Key Details
Sold Price $430,000
Property Type Single Family Home
Sub Type Single Family Residence
Listing Status Sold
Purchase Type For Sale
Square Footage 3,127 sqft
Price per Sqft $137
Subdivision South Fork Tr N
MLS Listing ID T3300150
Sold Date 06/04/21
Bedrooms 6
Full Baths 3
Construction Status Appraisal,Financing,Inspections
HOA Fees $11/ann
HOA Y/N Yes
Year Built 2015
Annual Tax Amount $6,477
Lot Size 10,454 Sqft
Acres 0.24
Property Description
Are you looking for peace and quiet? Are you looking for a beautiful home on a cul-de-sac with no rear neighbors? Then you have found it. This home boasts 6 full bedrooms with 3 full bathrooms and a 3 car garage. As you enter you are greeted with a soaring 2 story entrance with a formal living room and dining room on your right. Your kitchen has ample counter space and has an island and separate eat in space as well. It comes with granite counter tops, stainless steel appliances, and a pantry. Crown molding on the 42 inch upper cabinets and pull out shelving on some of the lowers are the extras you get with this amazing kitchen. It overlooks your spacious family room. It is the perfect place for entertaining or just relaxing as it has a slider that overlooks your large backyard. Also on the first floor is a bedroom and full bathroom. Upstairs you are greeted with a double door entrance into one of your bedrooms. It is currently being used as an office and can be an office, bedroom, den, or playroom. Your imagination can run wild. The other bedrooms are a good size and very welcoming. You have a bathroom and laundry room upstairs as well. The master bedroom is truly a retreat. With plenty of natural light and ample space it provides a place to relax after a long day. Connected to it is your ensuite bathroom with granite counter tops, dual sinks, a soaker tub, and shower. You can breathe easier in this home as it comes with a UV light, oxidizer, and static electric air filter for both HVAC units. The hybrid water heater is designed to help save energy as well as give off some cool air in the garage. In the garage is an overhead storage system to help tame the clutter. One of the highly sought after features of the home is it's location. You will be hard pressed to find a fenced lot this size, located on a conservation, on a cul-de-sac, with the amenities South Fork has to offer. The community pool, playground, and park are just up the road and available to enjoy. Shopping, dining, and major commuter roads are all just round the corner. Call today to tour this wonderful home!
Location
State FL
County Hillsborough
Community South Fork Tr N
Zoning PD
Rooms
Other Rooms Inside Utility
Interior
Interior Features Ceiling Fans(s), Eat-in Kitchen, In Wall Pest System, Living Room/Dining Room Combo, Solid Wood Cabinets, Stone Counters, Thermostat, Walk-In Closet(s)
Heating Central, Electric, Heat Pump
Cooling Central Air
Flooring Carpet, Ceramic Tile
Furnishings Unfurnished
Fireplace false
Appliance Dishwasher, Disposal, Electric Water Heater, Microwave, Range, Refrigerator, Water Softener
Laundry Inside, Laundry Room, Upper Level
Exterior
Exterior Feature Fence, Irrigation System, Sidewalk
Parking Features Driveway, Garage Door Opener
Garage Spaces 3.0
Fence Vinyl
Community Features Deed Restrictions
Utilities Available Cable Available, Electricity Connected, Sewer Connected, Water Connected
Amenities Available Basketball Court, Playground, Pool
View Trees/Woods
Roof Type Shingle
Porch Covered, Rear Porch
Attached Garage true
Garage true
Private Pool No
Building
Lot Description Cul-De-Sac, In County
Story 2
Entry Level Two
Foundation Slab
Lot Size Range 0 to less than 1/4
Sewer Public Sewer
Water Public
Structure Type Block,Stucco,Wood Frame
New Construction false
Construction Status Appraisal,Financing,Inspections
Others
Pets Allowed Yes
HOA Fee Include Pool
Senior Community No
Ownership Fee Simple
Monthly Total Fees $11
Acceptable Financing Cash, Conventional, VA Loan
Membership Fee Required Required
Listing Terms Cash, Conventional, VA Loan
Special Listing Condition None
Read Less
Want to know what your home might be worth? Contact us for a FREE valuation!

Our team is ready to help you sell your home for the highest possible price ASAP

© 2024 My Florida Regional MLS DBA Stellar MLS. All Rights Reserved.
Bought with CENTURY 21 AFFILIATED






