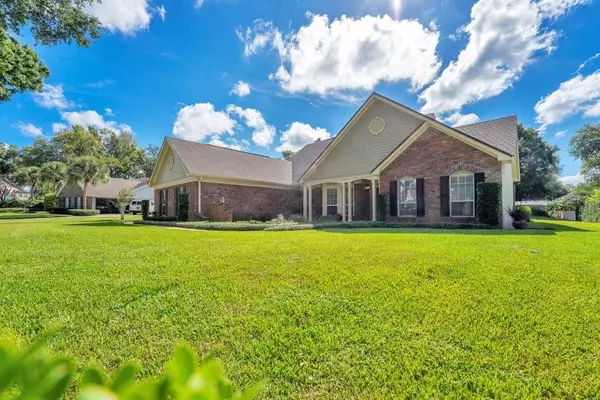$651,000
$625,000
4.2%For more information regarding the value of a property, please contact us for a free consultation.
2669 STANTON HALL CT Windermere, FL 34786
3 Beds
2 Baths
2,332 SqFt
Key Details
Sold Price $651,000
Property Type Single Family Home
Sub Type Single Family Residence
Listing Status Sold
Purchase Type For Sale
Square Footage 2,332 sqft
Price per Sqft $279
Subdivision Manors At Butler Bay Ph 1
MLS Listing ID O5978167
Sold Date 10/26/21
Bedrooms 3
Full Baths 2
Construction Status Financing,Inspections
HOA Fees $26
HOA Y/N Yes
Year Built 1988
Annual Tax Amount $6,214
Lot Size 0.560 Acres
Acres 0.56
Lot Dimensions x
Property Description
**MULTIPLE OFFERS RECEIVED**We are not taking any more showings or offers at this time*** A hidden gem tucked inside Windermere, this three-bedroom, two-bath home offers a sprawling 2,332 square feet of living space and sits on just over a half-acre lot. The outside offers an abundance of curb appeal with a brick exterior, manicured lawn, and mature landscaping as you make your way to the front door. Step inside to an open floor plan with vaulted ceilings, cherry wood flooring, and neutral painted walls. A formal dining and living is the ideal layout for entertaining guests or for the entire family to spread out. One side of the garage was transitioned into an air-conditioned flex room. This room makes an ideal home office, and it can be converted back into a third-car garage. A wood burning fireplace in the large family room adds some warmth during Florida’s winter months. The updated kitchen features beautiful warm wood cabinets with granite counters and updated appliances. An enormous master suite can easily accommodate a king bedroom set and an entire wall of windows to allow plenty of natural light overlooking the pool. A split floor plan allows for privacy to two additional bedrooms that share a full-size bathroom with access to pool deck. Take in the last of the warmer Florida weather poolside surrounded by a fully screened lanai. The expansive backyard can be utilized with endless possibilities including a home garden, playground, or just a huge space for an outdoor game of tag. Make sure to bring your kayaks, canoes and paddle board as this community does have access to Lake Crescent. The Town of Windermere also includes access to tennis courts and a boat launch with access to the Butler Chain of Lakes for a yearly fee. Local shopping, restaurants, monthly food trucks, Friday farmers markets and a multitude of events throughout the year are waiting for your enjoyment. Come see why this is one of the best kept secrets in Central Florida!
Location
State FL
County Orange
Community Manors At Butler Bay Ph 1
Zoning RCE-C
Rooms
Other Rooms Bonus Room, Family Room, Formal Dining Room Separate, Formal Living Room Separate, Inside Utility
Interior
Interior Features Cathedral Ceiling(s), Ceiling Fans(s), Eat-in Kitchen, High Ceilings, Kitchen/Family Room Combo, Living Room/Dining Room Combo, Master Bedroom Main Floor, Open Floorplan, Solid Wood Cabinets, Stone Counters
Heating Central, Electric
Cooling Central Air
Flooring Carpet, Ceramic Tile, Wood
Fireplaces Type Wood Burning
Furnishings Unfurnished
Fireplace true
Appliance Dishwasher, Disposal, Microwave, Range, Refrigerator
Laundry Inside, Laundry Room
Exterior
Exterior Feature Rain Gutters, Sidewalk, Sliding Doors
Parking Features Driveway
Garage Spaces 2.0
Pool In Ground
Community Features Deed Restrictions, Park, Sidewalks, Water Access, Waterfront
Utilities Available Cable Available, Electricity Connected, Phone Available, Water Connected
Amenities Available Park
Water Access 1
Water Access Desc Lake - Chain of Lakes
Roof Type Shingle
Porch Covered, Rear Porch, Screened
Attached Garage true
Garage true
Private Pool Yes
Building
Lot Description City Limits, Sidewalk, Paved
Entry Level One
Foundation Slab
Lot Size Range 1/2 to less than 1
Sewer Septic Tank
Water Well
Structure Type Brick,Stucco
New Construction false
Construction Status Financing,Inspections
Schools
Elementary Schools Windermere Elem
Middle Schools Gotha Middle
High Schools Olympia High
Others
Pets Allowed Yes
Senior Community No
Ownership Fee Simple
Monthly Total Fees $52
Acceptable Financing Cash, Conventional, FHA, VA Loan
Membership Fee Required Required
Listing Terms Cash, Conventional, FHA, VA Loan
Special Listing Condition None
Read Less
Want to know what your home might be worth? Contact us for a FREE valuation!

Our team is ready to help you sell your home for the highest possible price ASAP

© 2024 My Florida Regional MLS DBA Stellar MLS. All Rights Reserved.
Bought with COLOSSEUM PROPERTIES LLC






