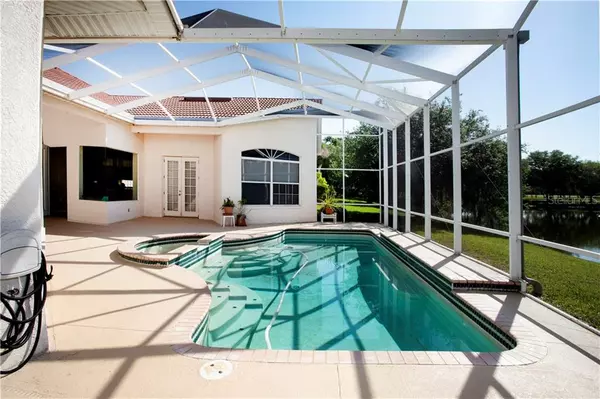$565,000
$595,000
5.0%For more information regarding the value of a property, please contact us for a free consultation.
4306 HARBORWATCH LN Lutz, FL 33558
4 Beds
4 Baths
3,900 SqFt
Key Details
Sold Price $565,000
Property Type Single Family Home
Sub Type Single Family Residence
Listing Status Sold
Purchase Type For Sale
Square Footage 3,900 sqft
Price per Sqft $144
Subdivision Heritage Harbor Ph 1A
MLS Listing ID T3298807
Sold Date 06/04/21
Bedrooms 4
Full Baths 3
Half Baths 1
Construction Status Financing,Inspections
HOA Fees $115/mo
HOA Y/N Yes
Year Built 2002
Annual Tax Amount $7,457
Lot Size 0.290 Acres
Acres 0.29
Property Description
Come home to beautiful golf course and pond views in your lovely 3900 SF home in Heritage Harbor. Located across from the 15th green, your views overlooking the pond are not to be missed. This Rutenberg inspired home boasts 4 bedrooms and 3.5 baths and a gorgeous tile roof. One of the bedrooms is currently set up as an office with glass French doors and built-in furniture. As you enter the front doors into the living and dining rooms you see the beautiful Italian limestone floors throughout the home – no carpet anywhere. The family room boasts volume ceilings and overlooks the pool and golf course. There is an established wet bar as well. The kitchen offers plenty of cabinets and granite counters and a cozy breakfast nook. The owner’s suite is expansive and the bathroom offers an extra-large walk in shower, garden tub and walk in closet. This home was designed to accommodate the owners need for wheelchair accessibility so you will see extra wide door-ways and steel reinforced handicap bars in the bathrooms as well as cabinets with room for easy chair access. Outside the pool, spa and large lanai provide ample space for entertaining. One of the best features of this home is a full bath accessible from the pool. Great for easy clean up after a day’s fun outdoors. The oversized side load 3 car garage will provide room for the cars and storage. New windows were installed in the front of the home recently for better efficiency. This home has been well loved and welcomes some updates and new touches that only a new owner can choose. This diamond in the rough is looking for its second owner to make it their own.
Location
State FL
County Hillsborough
Community Heritage Harbor Ph 1A
Zoning PD
Rooms
Other Rooms Den/Library/Office, Formal Dining Room Separate, Formal Living Room Separate
Interior
Interior Features Ceiling Fans(s), Central Vaccum, Crown Molding, Stone Counters, Walk-In Closet(s)
Heating Central, Electric
Cooling Central Air
Flooring Brick
Fireplace false
Appliance Dishwasher, Microwave, Range, Refrigerator
Laundry Laundry Room
Exterior
Exterior Feature Irrigation System, Rain Gutters, Sidewalk
Parking Features Garage Door Opener, Garage Faces Side
Garage Spaces 3.0
Pool Gunite, Screen Enclosure
Community Features Deed Restrictions, Fitness Center, Gated, Golf, Irrigation-Reclaimed Water, Playground, Pool, Tennis Courts
Utilities Available Public, Sprinkler Recycled, Street Lights
Waterfront Description Pond
View Golf Course
Roof Type Tile
Porch Screened
Attached Garage true
Garage true
Private Pool Yes
Building
Lot Description In County, On Golf Course, Sidewalk
Entry Level One
Foundation Slab
Lot Size Range 1/4 to less than 1/2
Sewer Public Sewer
Water Public
Architectural Style Florida
Structure Type Block,Stucco
New Construction false
Construction Status Financing,Inspections
Schools
Elementary Schools Mckitrick-Hb
Middle Schools Martinez-Hb
High Schools Steinbrenner High School
Others
Pets Allowed Yes
HOA Fee Include Pool
Senior Community No
Ownership Fee Simple
Monthly Total Fees $115
Acceptable Financing Cash, Conventional
Membership Fee Required Required
Listing Terms Cash, Conventional
Special Listing Condition None
Read Less
Want to know what your home might be worth? Contact us for a FREE valuation!

Our team is ready to help you sell your home for the highest possible price ASAP

© 2024 My Florida Regional MLS DBA Stellar MLS. All Rights Reserved.
Bought with COLDWELL BANKER RESIDENTIAL






