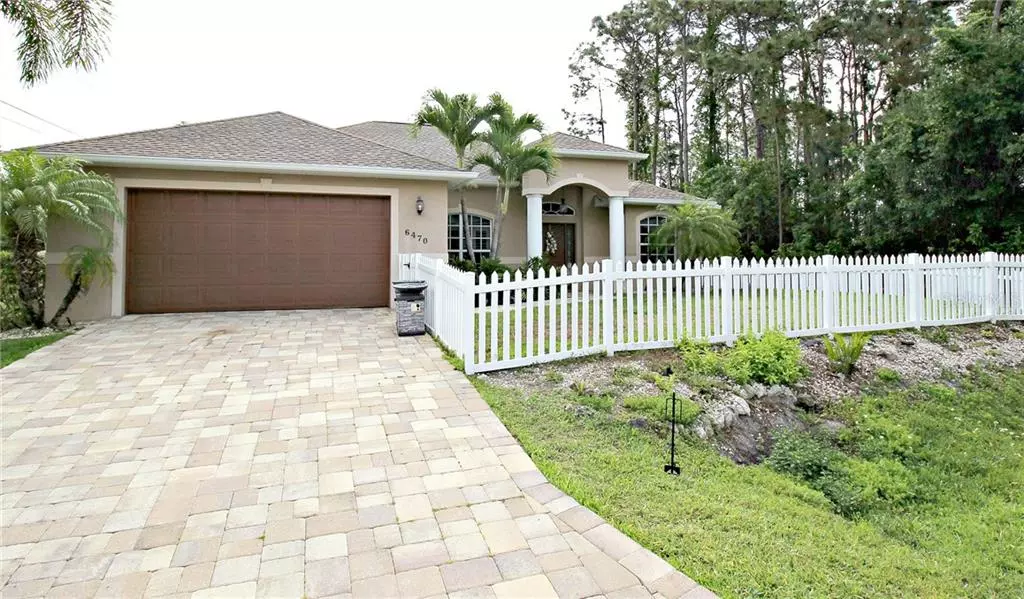$394,000
$399,900
1.5%For more information regarding the value of a property, please contact us for a free consultation.
6470 MAYPORT ST Englewood, FL 34224
3 Beds
2 Baths
1,938 SqFt
Key Details
Sold Price $394,000
Property Type Single Family Home
Sub Type Single Family Residence
Listing Status Sold
Purchase Type For Sale
Square Footage 1,938 sqft
Price per Sqft $203
Subdivision Port Charlotte Sec 074
MLS Listing ID C7441205
Sold Date 05/19/21
Bedrooms 3
Full Baths 2
Construction Status Inspections
HOA Y/N No
Year Built 2006
Annual Tax Amount $3,335
Lot Size 10,018 Sqft
Acres 0.23
Property Description
Welcome home to this beautiful, spacious, Englewood POOL home!! As soon as you walk into into this charmer you'll notice the vaulted ceilings, beautiful faux-wood tile floors, and open living area. Step into the lovely spacious kitchen, which has plenty of storage, counter space and a large bar for entertaining. The second bathroom offers lanai access, perfect for going to and from the pool, and features a custom pebble shower. Oversized, disappearing sliders offer a direct view to the spectacular, private backyard. The lanai offers plenty of shade and is perfect for enjoying BBQs with friends or coffee in the mornings. The heated pool has a pop-up floor cleaning system and safety fence. Impact windows throughout, plantation shutters, and no shortage of storage. Not in flood zone but just 5 miles to the BEACH and plenty of golf course within 15 minute drive - do not miss out on this gem!
Location
State FL
County Charlotte
Community Port Charlotte Sec 074
Zoning RSF3.5
Interior
Interior Features Ceiling Fans(s), Eat-in Kitchen, High Ceilings, Kitchen/Family Room Combo, Solid Wood Cabinets, Stone Counters, Thermostat
Heating Central, Electric
Cooling Central Air
Flooring Laminate
Fireplace false
Appliance Built-In Oven, Dishwasher, Electric Water Heater, Microwave, Refrigerator
Exterior
Exterior Feature Fence, Sliding Doors
Parking Features Driveway, Garage Door Opener
Garage Spaces 2.0
Fence Vinyl
Utilities Available Cable Available, Electricity Connected, Phone Available, Public, Water Connected
Roof Type Shingle
Attached Garage true
Garage true
Private Pool Yes
Building
Story 1
Entry Level One
Foundation Slab
Lot Size Range 0 to less than 1/4
Sewer Septic Tank
Water Public
Structure Type Block,Stucco
New Construction false
Construction Status Inspections
Others
Senior Community No
Ownership Fee Simple
Acceptable Financing Cash, Conventional, FHA, VA Loan
Listing Terms Cash, Conventional, FHA, VA Loan
Special Listing Condition None
Read Less
Want to know what your home might be worth? Contact us for a FREE valuation!

Our team is ready to help you sell your home for the highest possible price ASAP

© 2024 My Florida Regional MLS DBA Stellar MLS. All Rights Reserved.
Bought with RE/MAX ALLIANCE GROUP






