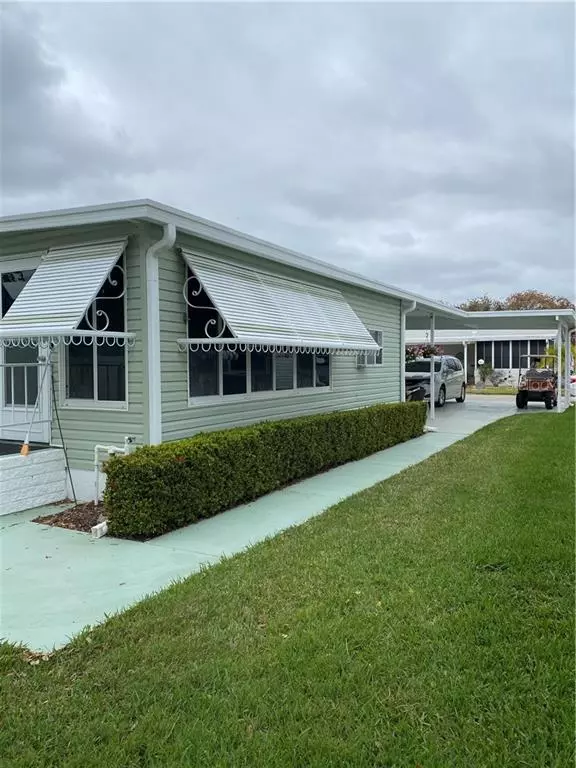$217,000
$225,000
3.6%For more information regarding the value of a property, please contact us for a free consultation.
5707 45TH ST E #218 Bradenton, FL 34203
2 Beds
2 Baths
1,650 SqFt
Key Details
Sold Price $217,000
Property Type Other Types
Sub Type Manufactured Home
Listing Status Sold
Purchase Type For Sale
Square Footage 1,650 sqft
Price per Sqft $131
Subdivision Gold Tree Co-Op
MLS Listing ID A4495264
Sold Date 05/19/21
Bedrooms 2
Full Baths 2
Construction Status Inspections
HOA Fees $255/mo
HOA Y/N Yes
Year Built 1999
Annual Tax Amount $2,165
Lot Size 5,227 Sqft
Acres 0.12
Property Description
A MUST SEE!! Stunning and beautifully maintained! When driving in, you will notice that the oversized carport flooring has a the durable Epoxy paint with colorful speckle flakes. This home is an entertainers dream with its large open living area. Take note to the new durable laminate floors that continue through to the study/den, dining, and kitchen areas. Preparing meals will be a dream in this grand kitchen. There is storage galore in addition to a large Pantry closet. Off the kitchen is intimate family-room, perfect for relaxing, reading or watching television. The large master suite has his and hers walk-in closets as well as each having their own sink and vanity areas. You will find it convenient to have the washer and dryer hook ups inside the home. In addition there is a storage shed/workshop with tons of storage. As a resident of this 55+ gated community, you will enjoy their amazing amenities, which include, the gorgeous heated pool, hot tub, 3 tennis courts, shuffleboard, horse shoes, library, billiard room, lounge area, fitness room and large clubhouse. You are conveniently just minutes away from shopping, eateries and local beaches. This is a Share owned property and the $255 monthly fee includes basic TV/Internet, water, sewer, lake water irrigation, trash pick-up, lawn mowing, and a locked storage area for Boats, trailers, RV's & Motorhomes ( based on availability).
Location
State FL
County Manatee
Community Gold Tree Co-Op
Zoning RSMH4.5/
Rooms
Other Rooms Bonus Room, Den/Library/Office, Great Room, Inside Utility, Storage Rooms
Interior
Interior Features Built-in Features, Ceiling Fans(s), Eat-in Kitchen, High Ceilings, Living Room/Dining Room Combo, Split Bedroom, Thermostat, Vaulted Ceiling(s), Window Treatments
Heating Central
Cooling Central Air
Flooring Carpet, Laminate
Fireplace false
Appliance Dishwasher, Disposal, Electric Water Heater, Microwave, Range, Refrigerator
Laundry Inside, Laundry Closet
Exterior
Exterior Feature Irrigation System, Storage
Parking Features Covered, Golf Cart Parking, Oversized, Parking Pad, Tandem
Community Features Buyer Approval Required, Fitness Center, Gated, Golf Carts OK, Irrigation-Reclaimed Water, No Truck/RV/Motorcycle Parking, Pool, Tennis Courts
Utilities Available BB/HS Internet Available, Cable Connected, Electricity Available, Sewer Connected, Sprinkler Recycled, Water Connected
Amenities Available Clubhouse, Fitness Center, Gated, Pool, Recreation Facilities, Shuffleboard Court, Spa/Hot Tub, Tennis Court(s)
Roof Type Metal,Shingle
Garage false
Private Pool No
Building
Lot Description Paved
Entry Level One
Foundation Crawlspace
Lot Size Range 0 to less than 1/4
Sewer Public Sewer
Water Public
Structure Type Vinyl Siding
New Construction false
Construction Status Inspections
Others
Pets Allowed Breed Restrictions, Yes
HOA Fee Include Cable TV,Pool,Insurance,Internet,Maintenance Grounds,Management,Pool,Private Road,Recreational Facilities,Sewer,Trash,Water
Senior Community Yes
Pet Size Medium (36-60 Lbs.)
Ownership Co-op
Monthly Total Fees $255
Acceptable Financing Cash, Conventional
Membership Fee Required Required
Listing Terms Cash, Conventional
Num of Pet 2
Special Listing Condition None
Read Less
Want to know what your home might be worth? Contact us for a FREE valuation!

Our team is ready to help you sell your home for the highest possible price ASAP

© 2024 My Florida Regional MLS DBA Stellar MLS. All Rights Reserved.
Bought with KELLER WILLIAMS ISLAND LIFE REAL ESTATE






