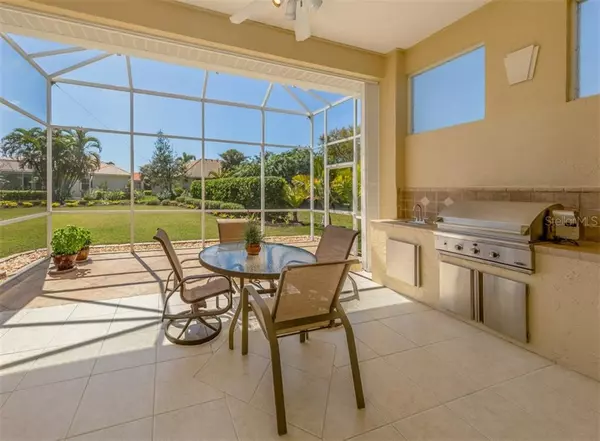$440,000
$415,000
6.0%For more information regarding the value of a property, please contact us for a free consultation.
694 LAKESCENE DR Venice, FL 34293
3 Beds
2 Baths
1,978 SqFt
Key Details
Sold Price $440,000
Property Type Single Family Home
Sub Type Single Family Residence
Listing Status Sold
Purchase Type For Sale
Square Footage 1,978 sqft
Price per Sqft $222
Subdivision Lakes Of Jacaranda,
MLS Listing ID N6114333
Sold Date 05/06/21
Bedrooms 3
Full Baths 2
HOA Fees $44/ann
HOA Y/N Yes
Year Built 2003
Annual Tax Amount $2,977
Lot Size 10,890 Sqft
Acres 0.25
Lot Dimensions 186x80x138x58
Property Description
Your Venice lifestyle begins with a deed restricted community with low Assoc fees of $537/year. The amenity rich community of Lakes of Jacaranda offers a large community pool (just steps away), clubhouse, tennis & pickle ball courts, sidewalks, streetlights, and a walk-ing/bike path around it's many lakes. Venice Beach and downtown Venice is just 7 miles away. First impressions of this Victoria II floorplan will excite with the gorgeous tropical landscaping and the graceful curves of the decorative landscape curbing that lead to the front screen entry. The screened patio has a deluxe built-in outdoor kitchen complete with sink, storage, and a stainless gas grill with rotisserie.
This home lives big with an elegant entry, 12 ft. volume ceilings, great room, 18 inch tile, crown moulding, and oversize triple pane sliding glass doors which provide a gorgeous view of the private tropically landscaped yard. The built in entertainment center in the Great room adds elegance and functionality. It comes complete with a 65 inch TV and surround sound system.
The kitchen offers a unique aquarium window with electric blinds, a walk-in pantry and a full array of appliances. The reverse osmosis system ensure the highest quality water for cooking, drinking and for the refrigerator/icemaker. Miles of solid surface countertops make food preparation a snap and the abundant cabinets are functional as well as beautiful. Dining options include the formal dining room open to the Great Room, snack bar, a dinette off the kitchen and outdoor dining on the screen lanai.
Double entry doors provide a retreat to the Owners suite with a spacious bedroom, large walk in closet and an en-suite bathroom. Enjoy the hydro jetted tub or the walk in Roman shower. Stone countertops with double sinks are both functional and elegant. The Guest Suite can be closed off with the sliding pocket door for total privacy. The wall to wall closets provide ample storage and the plant shelf provides a variety of decorating options. The third bedroom/office/den is versatile and can flex to your needs. The full 2 car garage includes storage cabinets and a workbench.
Location
State FL
County Sarasota
Community Lakes Of Jacaranda,
Zoning RSF1
Interior
Interior Features Built-in Features, Ceiling Fans(s), Crown Molding, Eat-in Kitchen, High Ceilings, Solid Surface Counters, Solid Wood Cabinets, Split Bedroom, Thermostat, Walk-In Closet(s), Window Treatments
Heating Central, Electric
Cooling Central Air
Flooring Carpet, Ceramic Tile
Furnishings Unfurnished
Fireplace false
Appliance Dishwasher, Disposal, Dryer, Electric Water Heater, Kitchen Reverse Osmosis System, Microwave, Range, Range Hood, Refrigerator, Washer
Laundry Inside, Laundry Room
Exterior
Exterior Feature Hurricane Shutters, Irrigation System, Lighting, Outdoor Grill, Outdoor Kitchen, Rain Gutters, Sidewalk, Sliding Doors
Parking Features Driveway, Garage Door Opener, Ground Level
Garage Spaces 2.0
Community Features Association Recreation - Owned, Buyer Approval Required, Deed Restrictions, Pool, Sidewalks, Tennis Courts
Utilities Available BB/HS Internet Available, Cable Connected, Electricity Connected, Fire Hydrant, Sewer Connected, Sprinkler Well, Street Lights, Underground Utilities, Water Connected
Amenities Available Clubhouse, Fence Restrictions, Pickleball Court(s), Pool, Tennis Court(s), Trail(s)
Roof Type Tile
Porch Covered, Porch, Rear Porch, Screened
Attached Garage true
Garage true
Private Pool No
Building
Lot Description Level, Near Public Transit, Oversized Lot, Sidewalk, Paved, Private
Story 1
Entry Level One
Foundation Slab
Lot Size Range 1/4 to less than 1/2
Builder Name J & J
Sewer Public Sewer
Water Public
Architectural Style Spanish/Mediterranean
Structure Type Block,Stucco
New Construction false
Schools
Elementary Schools Taylor Ranch Elementary
Middle Schools Venice Area Middle
High Schools Venice Senior High
Others
Pets Allowed Yes
HOA Fee Include Common Area Taxes,Pool,Escrow Reserves Fund,Insurance,Maintenance Grounds,Pool,Recreational Facilities
Senior Community No
Pet Size Extra Large (101+ Lbs.)
Ownership Fee Simple
Monthly Total Fees $44
Acceptable Financing Cash, Conventional, FHA, VA Loan
Membership Fee Required Required
Listing Terms Cash, Conventional, FHA, VA Loan
Special Listing Condition None
Read Less
Want to know what your home might be worth? Contact us for a FREE valuation!

Our team is ready to help you sell your home for the highest possible price ASAP

© 2024 My Florida Regional MLS DBA Stellar MLS. All Rights Reserved.
Bought with FINE PROPERTIES






