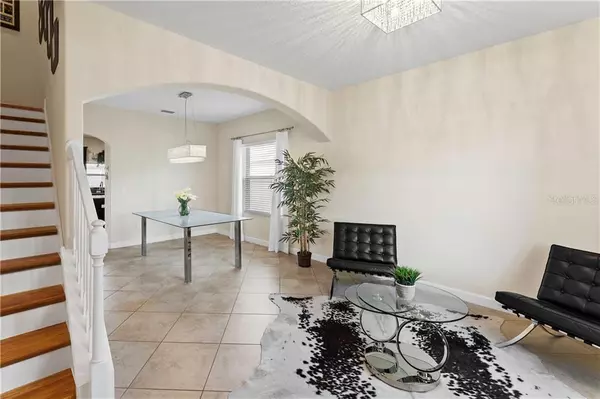$410,000
$392,000
4.6%For more information regarding the value of a property, please contact us for a free consultation.
1665 THETFORD CIR Orlando, FL 32824
4 Beds
3 Baths
2,447 SqFt
Key Details
Sold Price $410,000
Property Type Single Family Home
Sub Type Single Family Residence
Listing Status Sold
Purchase Type For Sale
Square Footage 2,447 sqft
Price per Sqft $167
Subdivision Wyndham Lakes Estates
MLS Listing ID S5047474
Sold Date 04/15/21
Bedrooms 4
Full Baths 2
Half Baths 1
Construction Status Appraisal,Financing,Inspections
HOA Fees $100/mo
HOA Y/N Yes
Year Built 2015
Annual Tax Amount $3,914
Lot Size 7,840 Sqft
Acres 0.18
Property Description
This is your dream house!! Welcome to Wyndham Lakes Estates.You will fall in love with this magnificent home! Elegant two-story house, 4 bedrooms 2 1/2 bathrooms on this unique oversized Lot, with a preserve area on the back. Upon entering you will be greeted by a completely tiled first floor with a large living/dining room, personalized lighting project, plus an integrated BOSE Sound System, a fancy wood backdrop with a fireplace was especially designed for the Family room, the 1/2 bathroom was completely renovated. The home's kitchen also offers granite counters in addition to stainless steel appliances and a pantry. SMART HOUSE with Google NEST installed, including controlling the A/C thermostat, locking/unlocking the door, cameras.
The exterior has an oversized covered patio with an insulated screen porch where you can sit, relax and enjoy the better sunset,
as if all this wasn't enough, the bonuses continue, a magnificent summer kitchen and an impressive fenced backyard, with an automated irrigation system that you can control by your cell phone.
SOLAR PANELS installed in 2018 included.
All 4 bedrooms are located on the second floor, with an upgraded vinyl floor, the master suite includes a walk- in closet and an impressive bathroom with double sink vanity, the laundry room is conveniently located on the second floor with
The community offers an abundance of amenities like the Playground, Club House, a Fitness Center, Aerobics, Swimming Pool, basketball and tennis courts. Great location with easy access to Orlando International Airport, Amusement Parks, shopping and dining.
Location
State FL
County Orange
Community Wyndham Lakes Estates
Zoning P-D
Rooms
Other Rooms Family Room
Interior
Interior Features Ceiling Fans(s), Eat-in Kitchen, Kitchen/Family Room Combo, Open Floorplan, Solid Surface Counters, Stone Counters, Walk-In Closet(s), Window Treatments
Heating Central, Electric
Cooling Central Air
Flooring Ceramic Tile, Wood
Fireplaces Type Electric, Family Room
Furnishings Unfurnished
Fireplace true
Appliance Convection Oven, Dishwasher, Disposal, Electric Water Heater, Microwave, Range, Refrigerator, Washer
Laundry Laundry Room
Exterior
Exterior Feature Fence, Irrigation System, Lighting, Outdoor Kitchen, Sidewalk, Sliding Doors
Garage Spaces 2.0
Fence Vinyl
Community Features Fitness Center, Playground, Pool, Sidewalks, Tennis Courts
Utilities Available Cable Connected
Amenities Available Playground
View Y/N 1
View Garden, Water
Roof Type Shingle
Porch Covered, Screened
Attached Garage true
Garage true
Private Pool No
Building
Lot Description Oversized Lot
Story 2
Entry Level Two
Foundation Slab
Lot Size Range 0 to less than 1/4
Sewer Public Sewer
Water Public
Architectural Style Contemporary
Structure Type Block,Stucco
New Construction false
Construction Status Appraisal,Financing,Inspections
Schools
Elementary Schools Wyndham Lakes Elementary
Middle Schools South Creek Middle
High Schools Cypress Creek High
Others
Pets Allowed Yes
HOA Fee Include Cable TV,Internet,Recreational Facilities
Senior Community No
Ownership Fee Simple
Monthly Total Fees $100
Acceptable Financing Cash, Conventional, FHA
Membership Fee Required Required
Listing Terms Cash, Conventional, FHA
Special Listing Condition None
Read Less
Want to know what your home might be worth? Contact us for a FREE valuation!

Our team is ready to help you sell your home for the highest possible price ASAP

© 2024 My Florida Regional MLS DBA Stellar MLS. All Rights Reserved.
Bought with ELITE SALES GROUP, INC






