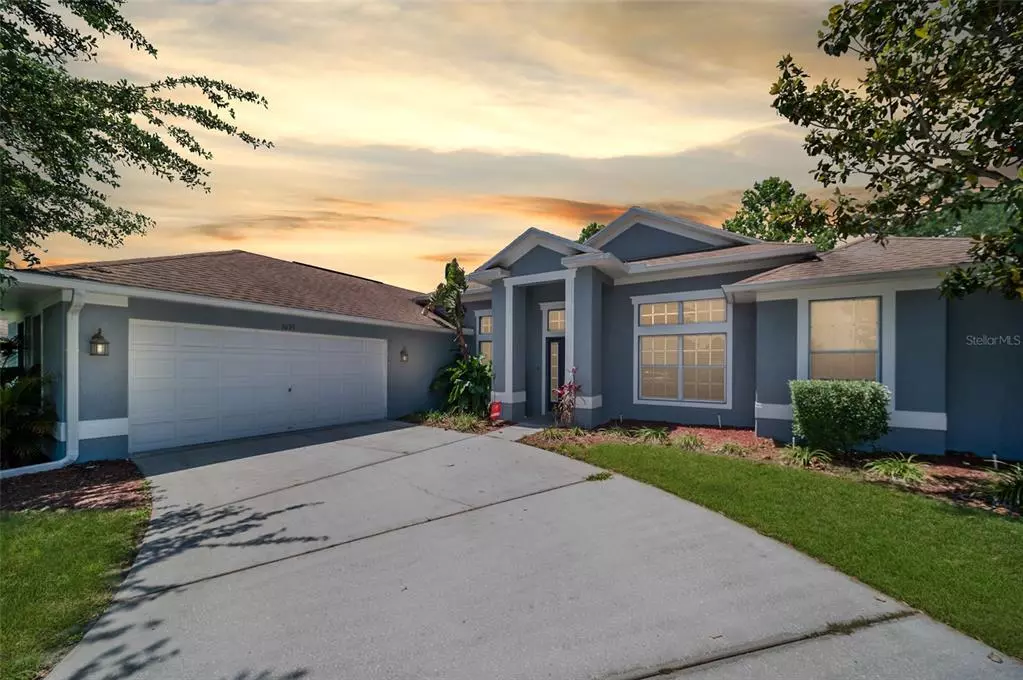$362,000
$350,000
3.4%For more information regarding the value of a property, please contact us for a free consultation.
5639 GREYSTONE DR Spring Hill, FL 34609
4 Beds
3 Baths
2,755 SqFt
Key Details
Sold Price $362,000
Property Type Single Family Home
Sub Type Single Family Residence
Listing Status Sold
Purchase Type For Sale
Square Footage 2,755 sqft
Price per Sqft $131
Subdivision Sterling Hill Ph 1B
MLS Listing ID W7836331
Sold Date 09/17/21
Bedrooms 4
Full Baths 3
Construction Status No Contingency
HOA Fees $6/ann
HOA Y/N Yes
Year Built 2006
Annual Tax Amount $4,086
Lot Size 10,890 Sqft
Acres 0.25
Lot Dimensions 80x135
Property Description
Make sure to check out the Virtual Tour for a 3D Model w/Walkthrough, Floor Plan w/ Measurements, Video, & more! Through the gated entrance to Brackenwood in Sterling Hill, this beautifully maintained home is across the street from a water retention area and has no visible rear neighbor for privacy and has a WHOPPING 2755 sq ft of heated and cooled living space! The fully fenced back yard features a huge screened-in lanai - perfect for both small and larger gatherings with friends and family. This wonderfully landscaped property features 4 Bedrooms, 3 Full Bathrooms, both a formal living & dining area at the front of the home, and then flows straight into the Family Room, Kitchen, and Breakfast Nook with a HUGE 12' wide and 8' tall set of sliding glass doors. The kitchen features granite countertops, stainless appliances, and 42" cherrywood cabinetry with crown moldings. You'll love the sheer SIZE of the spacious master suite with sitting area currently used as a private salon. Perfect for entertaining or quiet nights at home, this is a property you definitely want to see QUICKLY as there aren't currently ANY others for sale like this one in the entire community... Now about the community: The quiet gated community of Sterling Hill features a low HOA fee of only $75/year, 2 Clubhouses, 2 Fitness Centers, 2 Beautiful Community Pools, Beach Volleyball Court, Basketball Courts, Tennis Courts, Playgrounds, Party Facilities, and so much more! So take a look, make an offer, put your furniture down and your feet up and enjoy all that this fantastic property and area has to offer. Make sure to get your offer submitted ASAP and schedule your appointment TODAY before it's gone!
Location
State FL
County Hernando
Community Sterling Hill Ph 1B
Zoning PDP
Rooms
Other Rooms Breakfast Room Separate, Formal Dining Room Separate, Formal Living Room Separate, Great Room, Inside Utility
Interior
Interior Features Ceiling Fans(s), Eat-in Kitchen, High Ceilings, Kitchen/Family Room Combo, L Dining, Master Bedroom Main Floor, Open Floorplan, Solid Surface Counters, Solid Wood Cabinets, Split Bedroom, Stone Counters, Thermostat, Walk-In Closet(s)
Heating Central, Electric, Heat Pump
Cooling Central Air
Flooring Carpet, Ceramic Tile, Wood
Furnishings Unfurnished
Fireplace false
Appliance Dishwasher, Disposal, Dryer, Microwave, Range, Refrigerator, Washer
Laundry Inside, Laundry Room
Exterior
Exterior Feature Fence, Lighting, Rain Gutters, Sidewalk, Sliding Doors
Parking Features Driveway, Garage Door Opener, Garage Faces Side, Ground Level, Off Street
Garage Spaces 2.0
Fence Vinyl
Community Features Deed Restrictions, Fitness Center, Gated, Park, Playground, Pool, Sidewalks, Special Community Restrictions, Tennis Courts
Utilities Available Cable Connected, Electricity Connected, Sewer Connected, Water Connected
Amenities Available Fence Restrictions, Fitness Center, Gated, Park, Playground, Pool, Storage, Tennis Court(s), Trail(s)
View Trees/Woods
Roof Type Shingle
Porch Covered, Rear Porch, Screened
Attached Garage true
Garage true
Private Pool No
Building
Lot Description Cleared, Level, Sidewalk, Paved
Story 1
Entry Level One
Foundation Slab
Lot Size Range 1/4 to less than 1/2
Sewer Public Sewer
Water Public
Architectural Style Ranch
Structure Type Block,Stucco
New Construction false
Construction Status No Contingency
Schools
Elementary Schools Pine Grove Elementary School
Middle Schools West Hernando Middle School
High Schools Central High School
Others
Pets Allowed No
HOA Fee Include Pool,Maintenance Grounds,Pool,Recreational Facilities
Senior Community No
Ownership Fee Simple
Monthly Total Fees $6
Acceptable Financing Cash, Conventional, FHA, VA Loan
Membership Fee Required Required
Listing Terms Cash, Conventional, FHA, VA Loan
Special Listing Condition None
Read Less
Want to know what your home might be worth? Contact us for a FREE valuation!

Our team is ready to help you sell your home for the highest possible price ASAP

© 2024 My Florida Regional MLS DBA Stellar MLS. All Rights Reserved.
Bought with TOWN CHASE PROPERTIES






