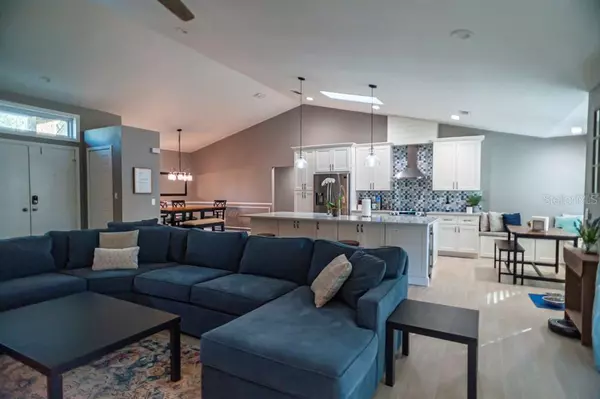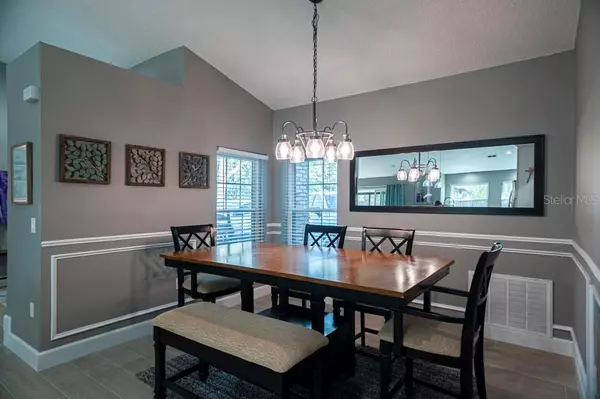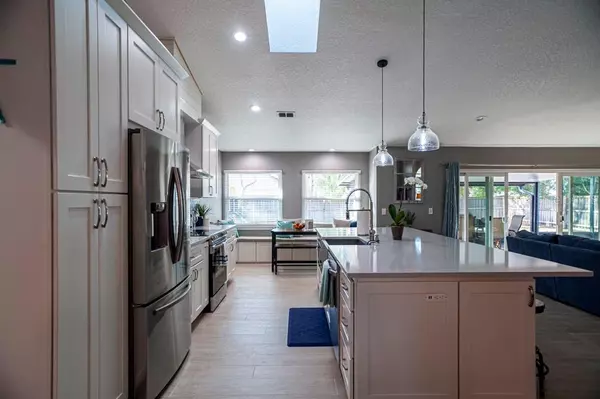$405,000
$399,000
1.5%For more information regarding the value of a property, please contact us for a free consultation.
4612 EAGLEWOOD DR Orlando, FL 32817
3 Beds
2 Baths
1,998 SqFt
Key Details
Sold Price $405,000
Property Type Single Family Home
Sub Type Single Family Residence
Listing Status Sold
Purchase Type For Sale
Square Footage 1,998 sqft
Price per Sqft $202
Subdivision Suncrest
MLS Listing ID O5921114
Sold Date 03/25/21
Bedrooms 3
Full Baths 2
Construction Status Appraisal
HOA Y/N No
Year Built 1989
Annual Tax Amount $3,552
Lot Size 10,454 Sqft
Acres 0.24
Property Description
GORGEOUS DESIGNER HOME IN HIGHLY SOUGHT OUT UCF AREA!! This opulent recently renovated home boasts a complete open floor plan. The kitchen features all new state of the art appliances, an over sized island with a farm sink, wine refrigerator and tons of storage cabinetry. The beautiful quartz countertops & 45" soft close cabinets are beautifully accented by designer backsplash and a custom hood vent, you can also enjoy your breakfast at the custom built window nook!! Get cozied up around the renovated fireplace with built in shelving and desk with custom lighting to accentuate this feature. The wood inspired spanish porcelain flooring is very durable and flows perfectly with the baseboards, chair rail and wainscotting in the formal dinning area. All lighting and ceiling fans have been updated to shine the best light on the beauty of this home. Step into the amazing master with vaulted ceilings and your private access to the back patio, then into the enormous master bathroom featuring a garden tub, oversized shower, his and hers sinks and the spacious walk-in closet. The guest bathroom features modern upgraded tile surrounding the soaking tub/shower combo. Enjoy the convenience of the indoor laundry room that leads to the garage. This home has been upgraded with double pane windows and blown in insulation to cut back the energy usage. This home is situated on an oversized lot surrounded by mature landscaping, making for a perfect pool oasis in the backyard. The pool features a "beach" where you can cool in the shade of an oversized umbrella, the fountain and color changing lights set the perfect vibe for entertaining!! This is a chlorine pool, but is set up to be a salt if desired, it also has a VFD driver (energy efficient feature). This home is centrally located in the heart of the city, minutes from major highways, beaches, Disney and UCF!! This home is truly one of a kind and an absolute must see!!
Location
State FL
County Orange
Community Suncrest
Zoning P-D
Interior
Interior Features Open Floorplan, Skylight(s), Solid Wood Cabinets, Split Bedroom, Stone Counters, Thermostat, Vaulted Ceiling(s), Window Treatments
Heating Central, Electric
Cooling Central Air
Flooring Tile
Fireplaces Type Decorative, Family Room, Wood Burning
Furnishings Unfurnished
Fireplace true
Appliance Cooktop, Dishwasher, Disposal, Electric Water Heater, Microwave, Range, Range Hood, Refrigerator, Wine Refrigerator
Laundry Inside
Exterior
Exterior Feature French Doors, Irrigation System, Rain Gutters, Sidewalk, Sliding Doors
Parking Features Driveway, Garage Door Opener
Garage Spaces 2.0
Fence Wood
Pool Deck, In Ground, Lighting, Salt Water
Utilities Available Cable Connected, Electricity Connected, Fire Hydrant, Phone Available, Public, Sewer Connected, Water Connected
Roof Type Shingle
Porch Covered, Deck, Enclosed, Front Porch, Patio, Screened
Attached Garage true
Garage true
Private Pool Yes
Building
Lot Description Oversized Lot, Sidewalk, Paved
Story 1
Entry Level One
Foundation Slab
Lot Size Range 0 to less than 1/4
Sewer Public Sewer
Water None
Architectural Style Traditional
Structure Type Block,Stucco
New Construction false
Construction Status Appraisal
Schools
Elementary Schools Arbor Ridge Elem
Middle Schools Corner Lake Middle
High Schools University High
Others
Senior Community No
Ownership Fee Simple
Acceptable Financing Cash, Conventional, FHA, USDA Loan, VA Loan
Listing Terms Cash, Conventional, FHA, USDA Loan, VA Loan
Special Listing Condition None
Read Less
Want to know what your home might be worth? Contact us for a FREE valuation!

Our team is ready to help you sell your home for the highest possible price ASAP

© 2024 My Florida Regional MLS DBA Stellar MLS. All Rights Reserved.
Bought with FANNIE HILLMAN & ASSOCIATES






