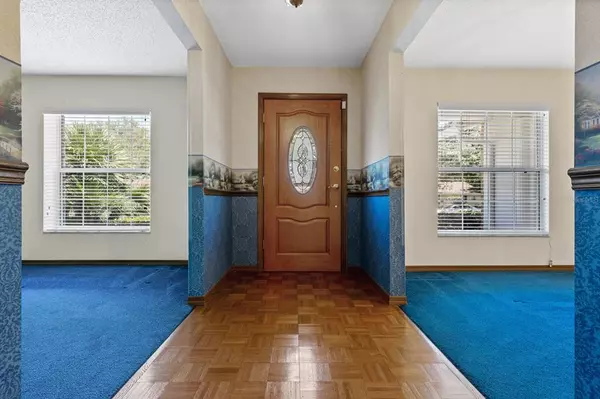$360,000
$389,900
7.7%For more information regarding the value of a property, please contact us for a free consultation.
5058 NADINE ST Orlando, FL 32807
4 Beds
2 Baths
2,413 SqFt
Key Details
Sold Price $360,000
Property Type Single Family Home
Sub Type Single Family Residence
Listing Status Sold
Purchase Type For Sale
Square Footage 2,413 sqft
Price per Sqft $149
Subdivision Dover Manor
MLS Listing ID O5947501
Sold Date 08/26/21
Bedrooms 4
Full Baths 2
HOA Y/N No
Year Built 1978
Annual Tax Amount $2,273
Lot Size 9,583 Sqft
Acres 0.22
Property Description
One of Orlando’s finest neighborhoods, Dover Manor. 4/2 with over 2400 sq ft on a quiet tree lined neighborhood with easy access to major roads. The roof is approximately 3 years old, the AC replaced n 2013 with 15 SEER Rheem Heat Pump system. Completely replumbed with Pex piping in 2016. Garage door replaced in 2013. The key components of this house have all been updated.
This home is close to Downtown, Airport, Shopping, Restaurants, and it is in a coveted School District. This home is also located closed to the Dover Community Center. No HOA to pay and the backyard is ready for a pool or just enjoy the oak trees. Large air conditioned workshop in the back yard for the tinkerers.
Location
State FL
County Orange
Community Dover Manor
Zoning R-1A/AN
Rooms
Other Rooms Attic, Breakfast Room Separate, Family Room, Florida Room, Formal Dining Room Separate, Formal Living Room Separate, Inside Utility
Interior
Interior Features Attic Fan, Built-in Features, Ceiling Fans(s), Eat-in Kitchen, Kitchen/Family Room Combo, Living Room/Dining Room Combo, Master Bedroom Main Floor, Split Bedroom, Thermostat Attic Fan, Walk-In Closet(s), Window Treatments
Heating Central
Cooling Central Air
Flooring Carpet, Ceramic Tile, Laminate, Parquet
Fireplaces Type Decorative, Family Room, Wood Burning
Furnishings Unfurnished
Fireplace true
Appliance Built-In Oven, Cooktop, Dishwasher, Disposal, Electric Water Heater, Exhaust Fan, Ice Maker, Microwave, Refrigerator
Laundry Inside, Laundry Closet, Laundry Room
Exterior
Exterior Feature Awning(s), Fence, Irrigation System, Rain Gutters, Sidewalk
Parking Features Garage Door Opener, On Street, Oversized
Garage Spaces 2.0
Fence Chain Link
Community Features Deed Restrictions, Sidewalks
Utilities Available Cable Available, Public
Roof Type Shingle
Porch Deck, Front Porch, Patio
Attached Garage true
Garage true
Private Pool No
Building
Lot Description Cul-De-Sac, In County, Sidewalk, Paved
Story 1
Entry Level One
Foundation Slab
Lot Size Range 0 to less than 1/4
Sewer Public Sewer
Water Public
Architectural Style Traditional
Structure Type Block,Brick
New Construction false
Schools
Elementary Schools Dover Shores Elem
Middle Schools Howard Middle
High Schools Boone High
Others
Pets Allowed Yes
Senior Community No
Ownership Fee Simple
Acceptable Financing Cash, Conventional, FHA, VA Loan
Membership Fee Required Optional
Listing Terms Cash, Conventional, FHA, VA Loan
Special Listing Condition None
Read Less
Want to know what your home might be worth? Contact us for a FREE valuation!

Our team is ready to help you sell your home for the highest possible price ASAP

© 2024 My Florida Regional MLS DBA Stellar MLS. All Rights Reserved.
Bought with FLORIDA REALTY INVESTMENTS






