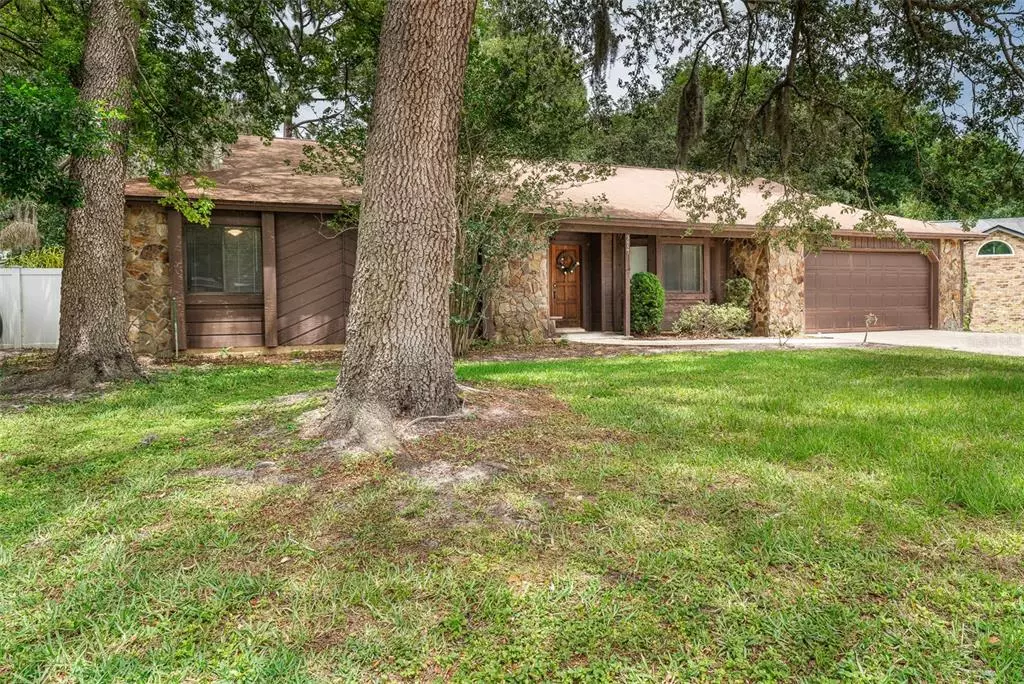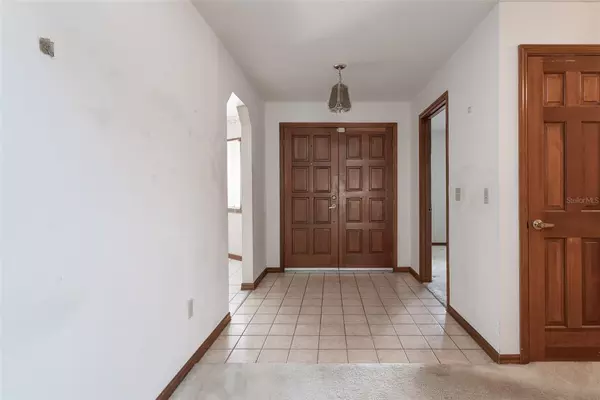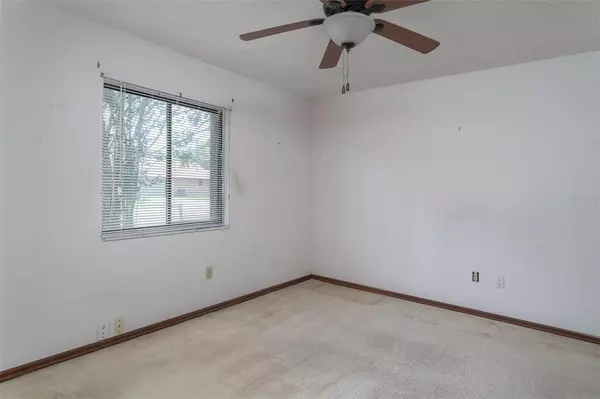$318,000
$318,000
For more information regarding the value of a property, please contact us for a free consultation.
3857 DONNA LYNN LN Orlando, FL 32817
4 Beds
2 Baths
2,194 SqFt
Key Details
Sold Price $318,000
Property Type Single Family Home
Sub Type Single Family Residence
Listing Status Sold
Purchase Type For Sale
Square Footage 2,194 sqft
Price per Sqft $144
Subdivision University Forest
MLS Listing ID O5953026
Sold Date 08/18/21
Bedrooms 4
Full Baths 2
Construction Status Appraisal,Financing,Inspections
HOA Fees $16/ann
HOA Y/N Yes
Year Built 1985
Annual Tax Amount $1,684
Lot Size 10,018 Sqft
Acres 0.23
Property Description
One or more photo(s) has been virtually staged. Welcome home to this 4 bedroom, 2 bath home in desirable University Forest. Homes seldom are for sale here in this Winter Park School district neighborhood. The kitchen has an eat-in dinette and includes all the appliances. The large separate dining room is perfect for entertaining and is located right off the kitchen. The split floor plan is ideal for privacy. The master bedroom overlooks the backyard and offers a master bath with dual sinks and a walk-in closet. The spacious living room with cathedral ceilings and skylights is highlighted by a stunning stone fireplace that spans one entire wall. The back porch is covered and screened making it possible to enjoy the outdoor space during the summer months. Three alternate bedrooms are ample size, split from the master bedroom, and share a bath. The front bedroom with dual entrances is ideal for an office or playroom space. Additional highlights include: Winter Park school district, close proximity to Downtown Orlando, Winter Park, University of Central Florida, SR408, SR417, many restaurants and shopping. Schedule your showing today! Inspector stated that roof is at end of its life and that has been taken into account with the price.
Location
State FL
County Orange
Community University Forest
Zoning R-1AA
Rooms
Other Rooms Breakfast Room Separate, Family Room, Formal Dining Room Separate
Interior
Interior Features Cathedral Ceiling(s), Ceiling Fans(s), Eat-in Kitchen, Skylight(s), Split Bedroom, Walk-In Closet(s)
Heating Electric
Cooling Central Air
Flooring Carpet, Tile
Fireplaces Type Family Room, Wood Burning
Furnishings Unfurnished
Fireplace true
Appliance Dishwasher, Disposal, Dryer, Exhaust Fan, Freezer, Range, Refrigerator, Washer
Laundry In Garage
Exterior
Exterior Feature Fence, Sidewalk, Sliding Doors
Parking Features Garage Door Opener
Garage Spaces 2.0
Fence Other, Vinyl, Wood
Community Features Deed Restrictions, Sidewalks
Utilities Available Electricity Connected, Public, Street Lights, Underground Utilities
Roof Type Shingle
Porch Covered, Rear Porch, Screened
Attached Garage true
Garage true
Private Pool No
Building
Lot Description In County, Sidewalk, Paved
Story 1
Entry Level One
Foundation Slab
Lot Size Range 0 to less than 1/4
Sewer Septic Tank
Water Public
Architectural Style Ranch
Structure Type Block,Stucco,Wood Siding
New Construction false
Construction Status Appraisal,Financing,Inspections
Others
Pets Allowed Yes
Senior Community No
Ownership Fee Simple
Monthly Total Fees $16
Acceptable Financing Cash, Conventional, VA Loan
Membership Fee Required Required
Listing Terms Cash, Conventional, VA Loan
Special Listing Condition None
Read Less
Want to know what your home might be worth? Contact us for a FREE valuation!

Our team is ready to help you sell your home for the highest possible price ASAP

© 2024 My Florida Regional MLS DBA Stellar MLS. All Rights Reserved.
Bought with ZEN REAL ESTATE CO LLC






