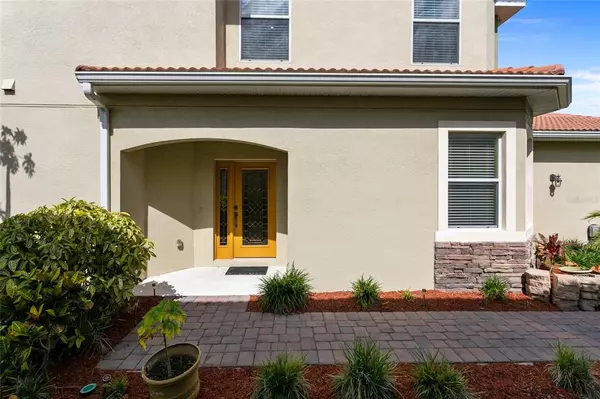$337,000
$349,900
3.7%For more information regarding the value of a property, please contact us for a free consultation.
345 WHITE DOGWOOD LN Ocoee, FL 34761
4 Beds
3 Baths
2,216 SqFt
Key Details
Sold Price $337,000
Property Type Townhouse
Sub Type Townhouse
Listing Status Sold
Purchase Type For Sale
Square Footage 2,216 sqft
Price per Sqft $152
Subdivision Villages/Wesmere N
MLS Listing ID O5942969
Sold Date 07/29/21
Bedrooms 4
Full Baths 3
Construction Status Appraisal,Financing,Inspections
HOA Fees $244/mo
HOA Y/N Yes
Year Built 2009
Annual Tax Amount $2,921
Lot Size 3,049 Sqft
Acres 0.07
Property Description
Located in a quiet gated community, this beautifully maintained Mediterranean style townhouse offers up exceptional amount of living space and great community amenities! Showcasing amazing curb appeal, you’re invited down a brick paver path lined with beautiful landscaping to the entrance of the home. Once inside, you’ll find a wonderful OPEN FLOOR PLAN including both a large living room and dining room. The IDEAL floor plan for celebrations and get togethers of all types; have friends and family over for the big game or movie night, you’ll have plenty of space for everyone! Sliding glass doors from the living room open onto a covered patio area, a great spot to grill and relax! Your fantastic kitchen is a chef’s dream featuring STAINLESS STEEL appliances, striking GRANITE counters with a stylish tile backsplash, breakfast bar for additional seating and 42” cabinets provide you with ample storage space. The closet pantry and laundry room are located adjacent to the kitchen, as is direct access to the garage, making unloading packages and groceries from your car much easier! Just off the living room is a bedroom with a full en suite bath that includes a tub/shower combo. This bath is also accessible from the main living area, making it perfect for guest use. Crown molding can be found in the living room, dining room and kitchen, adding a traditional architectural element to these areas. As we head upstairs, we’ll find a spacious loft, a great flex space to use however you’d like. A set of French doors welcome you to your beautiful master suite, a tray ceiling and cozy window seat add stylish and unique touches to this room. The spa like master bath includes separate dual vanities, a walk-in shower, garden tub and HUGE walk-in closet. You’ll also enjoy two additional bedrooms and full guest bath with a tub/shower combo on this level. Extra parking for family and friends can be found directly across from this unit. And we can’t forget the AMAZING community amenities that include a clubhouse, a sparkling community pool and a playground. Easy access to major roadways, local shopping and dining, this townhouse is just missing just one thing…YOU!
Location
State FL
County Orange
Community Villages/Wesmere N
Zoning R-3
Rooms
Other Rooms Loft
Interior
Interior Features Ceiling Fans(s), Crown Molding, High Ceilings, Kitchen/Family Room Combo, Solid Surface Counters, Split Bedroom, Tray Ceiling(s), Walk-In Closet(s)
Heating Central, Electric
Cooling Central Air
Flooring Carpet, Ceramic Tile
Fireplace false
Appliance Dishwasher, Microwave, Range, Refrigerator
Laundry Inside, Laundry Room
Exterior
Exterior Feature Irrigation System, Rain Gutters, Sliding Doors
Garage Guest
Garage Spaces 2.0
Community Features Gated, Playground, Pool, Sidewalks
Utilities Available Cable Available, Electricity Connected, Sprinkler Meter, Street Lights, Underground Utilities
Amenities Available Clubhouse
Waterfront false
Roof Type Tile
Porch Covered, Rear Porch
Attached Garage true
Garage true
Private Pool No
Building
Story 2
Entry Level Two
Foundation Slab
Lot Size Range 0 to less than 1/4
Sewer Public Sewer
Water Public
Structure Type Block,Stone,Stucco
New Construction false
Construction Status Appraisal,Financing,Inspections
Schools
Elementary Schools Westbrooke Elementary
Middle Schools Sunridge Middle
High Schools West Orange High
Others
Pets Allowed Breed Restrictions, Yes
HOA Fee Include Pool,Maintenance Structure,Maintenance Grounds,Pool,Private Road,Recreational Facilities
Senior Community No
Ownership Fee Simple
Monthly Total Fees $244
Acceptable Financing Cash, Conventional, FHA, VA Loan
Membership Fee Required Required
Listing Terms Cash, Conventional, FHA, VA Loan
Num of Pet 3
Special Listing Condition None
Read Less
Want to know what your home might be worth? Contact us for a FREE valuation!

Our team is ready to help you sell your home for the highest possible price ASAP

© 2024 My Florida Regional MLS DBA Stellar MLS. All Rights Reserved.
Bought with INSIGHT REALTY LLC






