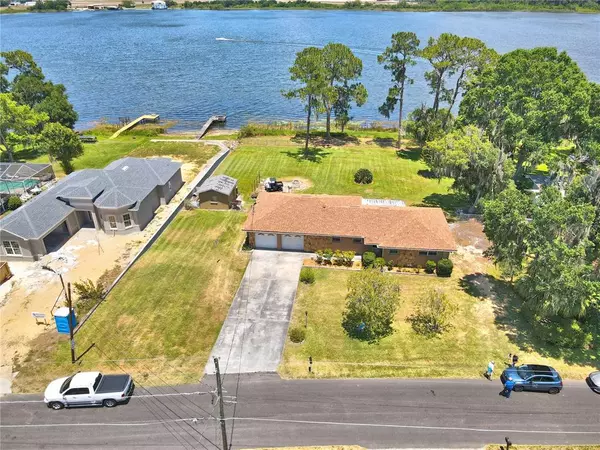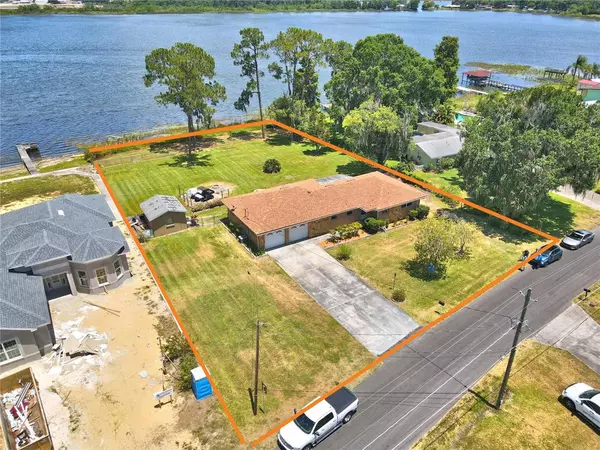$360,000
$385,000
6.5%For more information regarding the value of a property, please contact us for a free consultation.
816 LAKE JESSIE DR Winter Haven, FL 33881
2 Beds
2 Baths
1,560 SqFt
Key Details
Sold Price $360,000
Property Type Single Family Home
Sub Type Single Family Residence
Listing Status Sold
Purchase Type For Sale
Square Footage 1,560 sqft
Price per Sqft $230
Subdivision East View Pkwy
MLS Listing ID P4915990
Sold Date 07/22/21
Bedrooms 2
Full Baths 2
Construction Status No Contingency
HOA Y/N No
Year Built 1955
Annual Tax Amount $2,050
Lot Size 0.730 Acres
Acres 0.73
Lot Dimensions 144x196
Property Description
This impeccably well-maintained 2 bedroom, 2 bath lakefront home sits on .73 acre (wow!) and has 150 feet of waterfrontage on Lake Jessie! You'll be sure to love it's beautiful original hardwood floors and charm along with some modern updates. One of two bathrooms has been fully updated and a beautiful wooden accent wall was added in the second bedroom. Originally it was a three bedroom house, but the wall was taken down for an extra large and spacious master bedroom (with two large closets)! There is also an additional bonus room, currently being used for storage, that can be turned into an office/den/craftroom just off the garage. This amazing property is on Winter Haven's Chain of Lakes and is perfect for waterbugs that love boating, fishing and so much more! This is a rare find just waiting for the perfect family to make it their own!
Location
State FL
County Polk
Community East View Pkwy
Zoning R-1
Rooms
Other Rooms Den/Library/Office
Interior
Interior Features Ceiling Fans(s), Living Room/Dining Room Combo, Master Bedroom Main Floor
Heating Central
Cooling Central Air
Flooring Tile, Wood
Furnishings Unfurnished
Fireplace false
Appliance Dishwasher, Range, Refrigerator
Laundry Inside, In Kitchen
Exterior
Exterior Feature Fence, Storage
Parking Features Curb Parking, Driveway, Garage Faces Rear, Off Street, On Street
Garage Spaces 2.0
Fence Chain Link
Utilities Available Cable Connected, Electricity Connected, Public, Water Connected
Waterfront Description Lake,Lake
View Y/N 1
Water Access 1
Water Access Desc Lake,Lake - Chain of Lakes
View Water
Roof Type Shingle
Porch Covered, Front Porch, Patio, Screened
Attached Garage true
Garage true
Private Pool No
Building
Lot Description Oversized Lot, Paved
Story 1
Entry Level One
Foundation Slab
Lot Size Range 1/2 to less than 1
Sewer Septic Tank
Water Public
Architectural Style Florida, Ranch
Structure Type Block
New Construction false
Construction Status No Contingency
Schools
Elementary Schools Auburndale Central Elem
Middle Schools Westwood Middle
High Schools Auburndale High School
Others
Senior Community No
Ownership Fee Simple
Acceptable Financing Cash, Conventional, FHA, VA Loan
Listing Terms Cash, Conventional, FHA, VA Loan
Special Listing Condition None
Read Less
Want to know what your home might be worth? Contact us for a FREE valuation!

Our team is ready to help you sell your home for the highest possible price ASAP

© 2025 My Florida Regional MLS DBA Stellar MLS. All Rights Reserved.
Bought with XCELLENCE REALTY, INC





