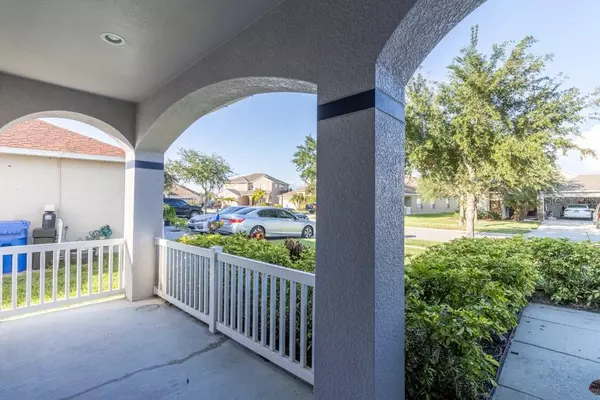$365,000
$359,000
1.7%For more information regarding the value of a property, please contact us for a free consultation.
11509 WESTON COURSE LOOP Riverview, FL 33579
4 Beds
3 Baths
2,472 SqFt
Key Details
Sold Price $365,000
Property Type Single Family Home
Sub Type Single Family Residence
Listing Status Sold
Purchase Type For Sale
Square Footage 2,472 sqft
Price per Sqft $147
Subdivision Panther Trace Ph 2A-2 Unit
MLS Listing ID T3312412
Sold Date 07/21/21
Bedrooms 4
Full Baths 2
Half Baths 1
Construction Status Inspections
HOA Fees $6/ann
HOA Y/N Yes
Year Built 2008
Annual Tax Amount $5,996
Lot Size 6,098 Sqft
Acres 0.14
Lot Dimensions 52.71x112
Property Description
Spacious Home and Stunning Waterview! 4 Bedroom with Study for your home office. You are greeted by a two story foyer when you enter the home. Then you will see the living areas - Formal Living Room or Study for your Home Office, Family Room and Formal Dining Room. Open Kitchen with water view! Lots of storage space, cooking island, granite counters, walk-in pantry and a Sunny breakfast nook with bay window. Downstairs also has your Washer, Dryer and a power room. All bedrooms are upstairs - nice sized rooms too. Wait until you see this Master Suite! Large Bedroom, Two walk-in closets, two sinks, garden tub and a shower. Yard with Water View. All of this in the popular community of Panther Trace. South Shore area location near I-75, US301, schools, shopping and dining. Community amenities are all located in the center of the community with resort style pool, clubhouse, basketball courts, sports fields, sand volleyball and tennis courts.
Location
State FL
County Hillsborough
Community Panther Trace Ph 2A-2 Unit
Zoning PD
Rooms
Other Rooms Family Room, Formal Dining Room Separate, Formal Living Room Separate, Inside Utility
Interior
Interior Features Ceiling Fans(s), Kitchen/Family Room Combo, Solid Surface Counters, Solid Wood Cabinets, Walk-In Closet(s)
Heating Central, Electric
Cooling Central Air
Flooring Carpet, Ceramic Tile
Furnishings Unfurnished
Fireplace false
Appliance Dishwasher, Disposal, Dryer, Microwave, Range, Refrigerator, Washer
Laundry Inside, Laundry Closet
Exterior
Exterior Feature Irrigation System, Sidewalk, Sliding Doors
Parking Features Driveway, Garage Door Opener
Garage Spaces 2.0
Community Features Deed Restrictions, Playground, Pool, Sidewalks, Tennis Courts
Utilities Available Cable Available, Public, Sprinkler Meter
Amenities Available Basketball Court, Clubhouse, Pool, Tennis Court(s)
View Y/N 1
View Water
Roof Type Shingle
Attached Garage true
Garage true
Private Pool No
Building
Lot Description Conservation Area, In County, Sidewalk
Story 2
Entry Level Two
Foundation Slab
Lot Size Range 0 to less than 1/4
Sewer Public Sewer
Water Public
Structure Type Block,Stucco,Wood Frame
New Construction false
Construction Status Inspections
Others
Pets Allowed Yes
Senior Community No
Ownership Fee Simple
Monthly Total Fees $6
Acceptable Financing Cash, Conventional, FHA, VA Loan
Membership Fee Required Required
Listing Terms Cash, Conventional, FHA, VA Loan
Special Listing Condition None
Read Less
Want to know what your home might be worth? Contact us for a FREE valuation!

Our team is ready to help you sell your home for the highest possible price ASAP

© 2024 My Florida Regional MLS DBA Stellar MLS. All Rights Reserved.
Bought with EXP REALTY LLC






