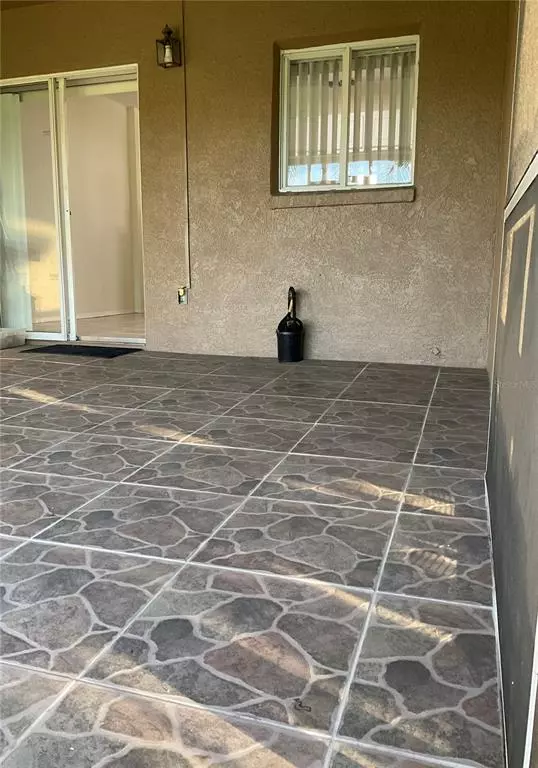$181,500
$189,900
4.4%For more information regarding the value of a property, please contact us for a free consultation.
2018 FLUORSHIRE DR Brandon, FL 33511
2 Beds
3 Baths
1,595 SqFt
Key Details
Sold Price $181,500
Property Type Townhouse
Sub Type Townhouse
Listing Status Sold
Purchase Type For Sale
Square Footage 1,595 sqft
Price per Sqft $113
Subdivision Providence Twnhms Ph 3
MLS Listing ID A4504139
Sold Date 07/20/21
Bedrooms 2
Full Baths 2
Half Baths 1
Construction Status Appraisal,Financing,Inspections
HOA Fees $242/mo
HOA Y/N Yes
Year Built 2000
Annual Tax Amount $1,733
Lot Size 1,306 Sqft
Acres 0.03
Property Description
This is a beautiful move-in ready home. In the heart of Brandon, the home is within a three mile radius of I-75, Lee Roy Selmon Expressway which allows convenient access to Downtown Tampa, Mac Dill AFB, shopping, dining, entertainment and so much more. Property is located in a well-maintained, gated community in Providence Townhomes. A large two-bedroom with a den and two and a half bath. The master bedroom has double closets with plenty of shelving for space, new horizontal two inch blinds, new brushed nickel door knobs and the master bath has a large jacuzzi jetted tub with an oak vanity cabinet. The second bedroom overlooks a grassy open area with lovely palms and the large community pool with new brushed nickel door knobs as well . The den has a closet with built-in wooden shelves for plenty of storage which can be used for a third bedroom, office or a movie room. Upon entering you will see the tiled living room which leads you down the hall to a separate half bathroom, dining room with closed in washer/dryer area and into the kitchen which overlooks a large tiled screened in patio. This home has beautiful wood-laminate stairs, with wood stained handrails, which extend all through the upstairs and tile all in the downstairs. The home is freshly painted. All bedrooms, the den, and the living room have ceiling fans and all rooms and sliding door has window coverings. The home includes stove, microwave and a dishwasher.
Location
State FL
County Hillsborough
Community Providence Twnhms Ph 3
Zoning PD
Interior
Interior Features Ceiling Fans(s), Eat-in Kitchen, High Ceilings, Dormitorio Principal Arriba, Window Treatments
Heating Central
Cooling Central Air
Flooring Ceramic Tile, Laminate
Furnishings Unfurnished
Fireplace false
Appliance Electric Water Heater, Exhaust Fan, Microwave, Range, Refrigerator
Exterior
Exterior Feature Irrigation System, Lighting, Rain Gutters, Sidewalk, Sliding Doors
Community Features Deed Restrictions, Gated, Pool, Sidewalks, Special Community Restrictions
Utilities Available Cable Connected, Electricity Connected, Sewer Connected, Street Lights, Water Connected
Roof Type Shingle
Garage false
Private Pool No
Building
Story 2
Entry Level Two
Foundation Slab
Lot Size Range 0 to less than 1/4
Sewer Public Sewer
Water Public
Structure Type Block,Wood Frame
New Construction false
Construction Status Appraisal,Financing,Inspections
Others
Pets Allowed Number Limit, Yes
HOA Fee Include Cable TV,Pool,Escrow Reserves Fund,Insurance,Maintenance Structure,Maintenance Grounds,Management,Pool,Private Road,Sewer,Trash,Water
Senior Community No
Ownership Fee Simple
Monthly Total Fees $242
Acceptable Financing Cash, Conventional
Membership Fee Required Required
Listing Terms Cash, Conventional
Num of Pet 2
Special Listing Condition None
Read Less
Want to know what your home might be worth? Contact us for a FREE valuation!

Our team is ready to help you sell your home for the highest possible price ASAP

© 2024 My Florida Regional MLS DBA Stellar MLS. All Rights Reserved.
Bought with EXP REALTY LLC






