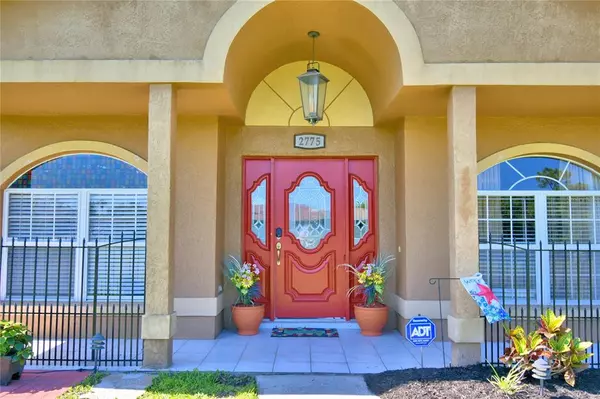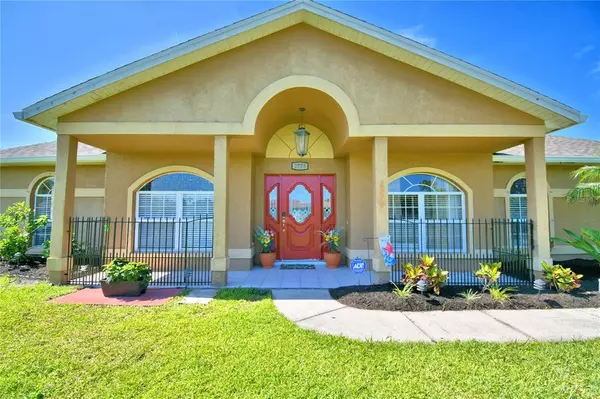$355,000
$349,900
1.5%For more information regarding the value of a property, please contact us for a free consultation.
2775 CARMEL CT Kissimmee, FL 34746
4 Beds
2 Baths
2,446 SqFt
Key Details
Sold Price $355,000
Property Type Single Family Home
Sub Type Single Family Residence
Listing Status Sold
Purchase Type For Sale
Square Footage 2,446 sqft
Price per Sqft $145
Subdivision Oak Pointe
MLS Listing ID O5943726
Sold Date 06/25/21
Bedrooms 4
Full Baths 2
Construction Status No Contingency
HOA Y/N No
Year Built 1993
Annual Tax Amount $2,337
Lot Size 0.500 Acres
Acres 0.5
Lot Dimensions 116.24x187
Property Description
Move right in to this spectacular 4 bed, 2 bath cul-de-sac home sitting on half an acre! Beautifully updated, and meticulously maintained. Upon entering, you will notice the exquisite plank style tile floors, leading you into the oversized family room that is open to the eat in kitchen. The kitchen features granite counters, stainless steel appliances, custom cabinetry, and walk in pantry. Formal dining room, enclosed office/study, and Large Bonus room with running water. Huge master bedroom with walk in closet, patio access, and fully renovated, and custom tiled master bath with dual sinks, jetted tub, and separate walk-in shower. Fully updated secondary bathroom accommodates the three other bedrooms..all with large closets. Sliding glass doors off of the family room lead you to a huge fully screened lanai, overlooking the spacious and fully fenced back yard. Also in the rear of the home sits a large detached garage, fully converted with AC and running water/electricity and additional living space with In-law potential. Pool table in this space is included in the sale.
*NO HOA* **NEW ROOF - OCTOBER 2020** A/C is only 5 yrs old. FOUR YEAR HOME WARRANTY FULLY PAID FOR AND TRANSFERS TO NEW OWNER!!! This beauty of a home will not last long, so come see it before it disappears!
Location
State FL
County Osceola
Community Oak Pointe
Zoning ORS1
Rooms
Other Rooms Bonus Room, Den/Library/Office, Family Room, Formal Dining Room Separate
Interior
Interior Features Built-in Features, Ceiling Fans(s), Eat-in Kitchen, High Ceilings, Kitchen/Family Room Combo, Open Floorplan, Solid Surface Counters, Solid Wood Cabinets, Walk-In Closet(s), Wet Bar
Heating Central, Electric
Cooling Central Air
Flooring Ceramic Tile
Fireplace false
Appliance Dishwasher, Dryer, Microwave, Range, Refrigerator, Washer
Laundry Laundry Room
Exterior
Exterior Feature Fence, French Doors, Lighting
Parking Features Converted Garage, Driveway, Off Street
Fence Vinyl
Utilities Available Cable Available
Roof Type Shingle
Porch Deck, Patio, Porch, Screened
Garage false
Private Pool No
Building
Lot Description Cul-De-Sac
Story 1
Entry Level One
Foundation Slab
Lot Size Range 1/2 to less than 1
Sewer Septic Tank
Water Public
Architectural Style Traditional
Structure Type Stucco
New Construction false
Construction Status No Contingency
Schools
Elementary Schools Pleasant Hill Elem
Middle Schools Horizon Middle
High Schools Poinciana High School
Others
Senior Community No
Ownership Fee Simple
Acceptable Financing Cash, Conventional, FHA
Listing Terms Cash, Conventional, FHA
Special Listing Condition None
Read Less
Want to know what your home might be worth? Contact us for a FREE valuation!

Our team is ready to help you sell your home for the highest possible price ASAP

© 2024 My Florida Regional MLS DBA Stellar MLS. All Rights Reserved.
Bought with FL HOME GROUP LLC






